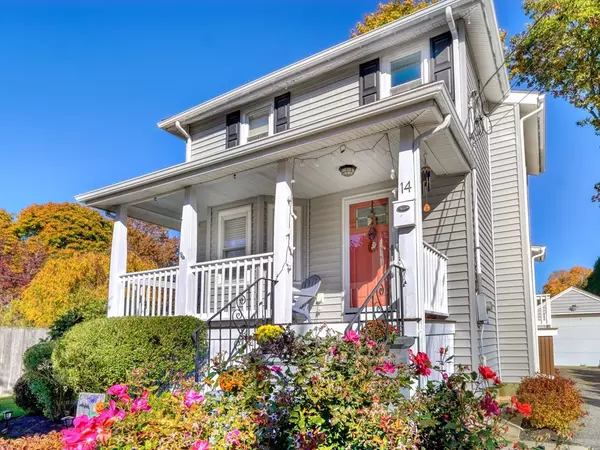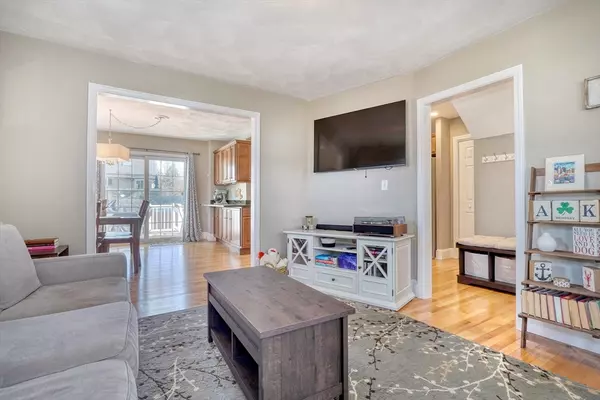$717,000
$699,900
2.4%For more information regarding the value of a property, please contact us for a free consultation.
14 Orchard Avenue Wakefield, MA 01880
3 Beds
1.5 Baths
1,116 SqFt
Key Details
Sold Price $717,000
Property Type Single Family Home
Sub Type Single Family Residence
Listing Status Sold
Purchase Type For Sale
Square Footage 1,116 sqft
Price per Sqft $642
Subdivision Greenwood
MLS Listing ID 73310831
Sold Date 01/10/25
Style Colonial
Bedrooms 3
Full Baths 1
Half Baths 1
HOA Y/N false
Year Built 1930
Annual Tax Amount $7,076
Tax Year 2024
Lot Size 4,356 Sqft
Acres 0.1
Property Description
Updated, move -in ready Colonial in a highly sought after, tranquil Greenwood neighborhood, offering easy access to the Commuter Rail, bus to Orange Line T, schools, parks, shopping and restaurants in the charming "Greenwood Village." The kitchen features granite, maple cabinets and updated SS appliances and flows seamlessly into the dining area and living room...truly an open concept floor plan which will be ideal for entertaining during the holidays. There are three bedrooms and an updated full bath with tile floor and stone-topped vanity. The half bath on the first floor is also updated. The lower level includes a roughly finished, heated and insulated bonus room and separate laundry room. A large deck overlooks a new patio and meticulously landscaped, level yard. Schedule a visit soon to see this delightful home and neighborhood...you will not be disappointed!
Location
State MA
County Middlesex
Area Greenwood
Zoning SR
Direction Greenwood Avenue to Orchard Avenue
Rooms
Family Room Beamed Ceilings, Closet, Flooring - Laminate, Cable Hookup, Recessed Lighting
Basement Full, Partially Finished, Interior Entry
Primary Bedroom Level Second
Dining Room Flooring - Hardwood, Window(s) - Bay/Bow/Box, Deck - Exterior, Exterior Access, Open Floorplan, Lighting - Overhead
Kitchen Bathroom - Half, Closet, Flooring - Hardwood, Countertops - Stone/Granite/Solid, Cabinets - Upgraded, Deck - Exterior, Exterior Access, Open Floorplan, Recessed Lighting, Stainless Steel Appliances, Lighting - Overhead
Interior
Interior Features Lighting - Overhead, Entry Hall, Internet Available - Unknown
Heating Forced Air, Natural Gas
Cooling Central Air
Flooring Tile, Hardwood, Wood Laminate, Flooring - Hardwood
Appliance Electric Water Heater, Range, Dishwasher, Disposal, Microwave, Refrigerator, Dryer
Laundry Electric Dryer Hookup, Exterior Access, Washer Hookup, Lighting - Overhead, In Basement
Exterior
Exterior Feature Porch, Deck, Patio, Professional Landscaping, Sprinkler System, Fenced Yard
Garage Spaces 1.0
Fence Fenced/Enclosed, Fenced
Community Features Public Transportation, Shopping, Pool, Tennis Court(s), Park, Walk/Jog Trails, Golf, Medical Facility, Bike Path, Conservation Area, Highway Access, House of Worship, Marina, Private School, Public School, T-Station
Utilities Available for Electric Range, for Electric Oven, for Electric Dryer, Washer Hookup
Roof Type Shingle
Total Parking Spaces 3
Garage Yes
Building
Lot Description Level
Foundation Stone
Sewer Public Sewer
Water Public
Architectural Style Colonial
Schools
Elementary Schools See Supt
Middle Schools Galvin Ms
High Schools Wakefield High
Others
Senior Community false
Read Less
Want to know what your home might be worth? Contact us for a FREE valuation!

Our team is ready to help you sell your home for the highest possible price ASAP
Bought with Stacie Logan • J. Borstell Real Estate, Inc.





