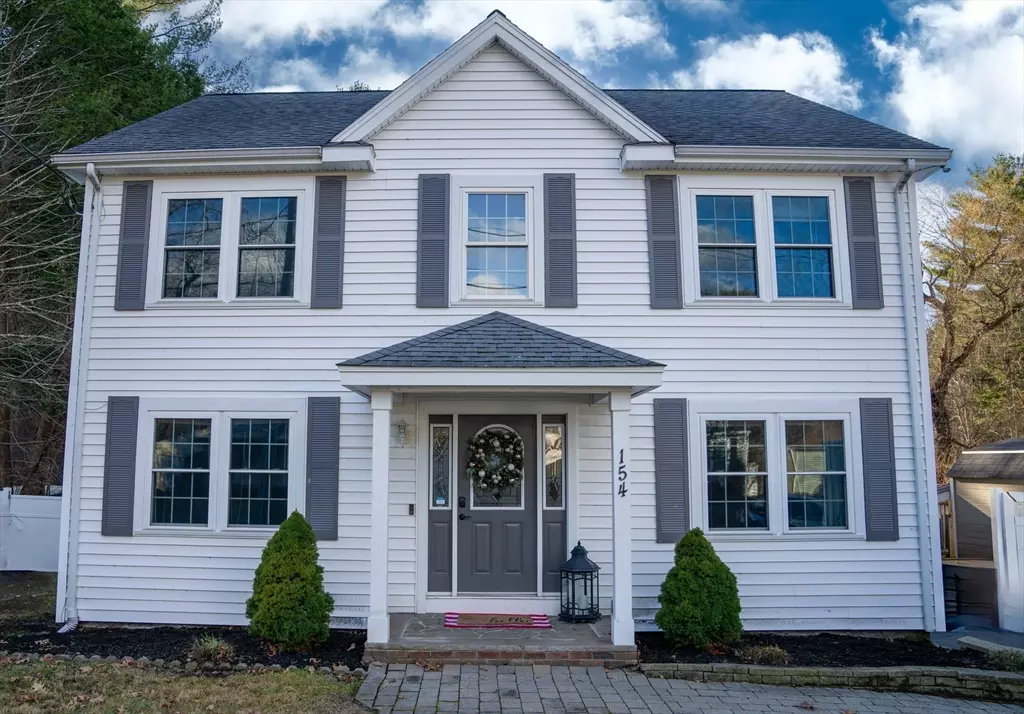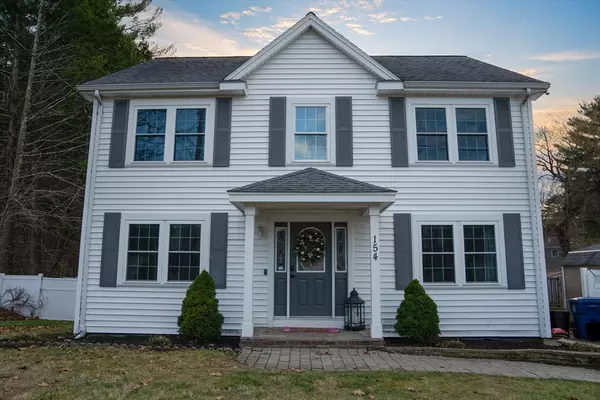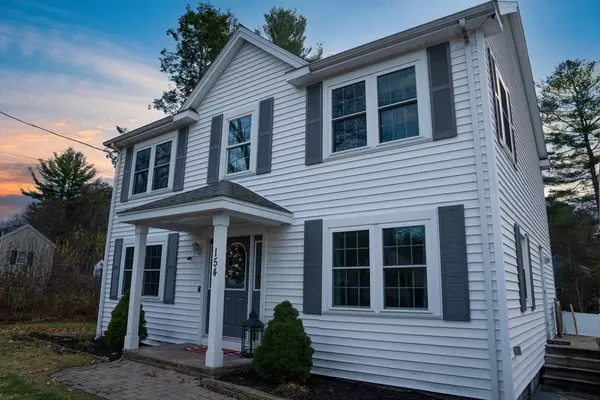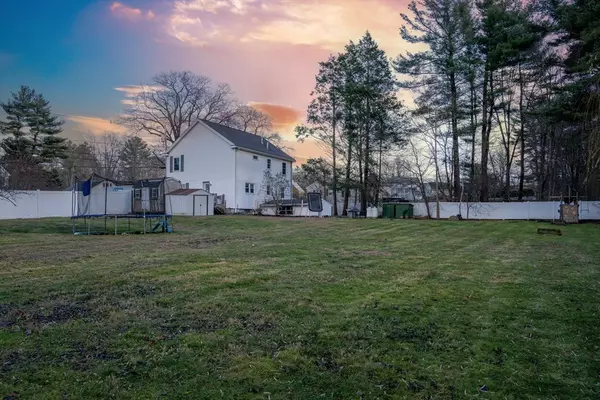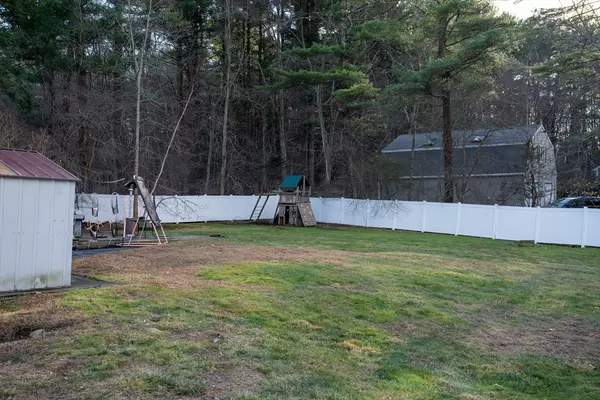$800,000
$799,900
For more information regarding the value of a property, please contact us for a free consultation.
154 Dayton St Danvers, MA 01923
3 Beds
3.5 Baths
1,900 SqFt
Key Details
Sold Price $800,000
Property Type Single Family Home
Sub Type Single Family Residence
Listing Status Sold
Purchase Type For Sale
Square Footage 1,900 sqft
Price per Sqft $421
MLS Listing ID 73316213
Sold Date 01/07/25
Style Colonial
Bedrooms 3
Full Baths 3
Half Baths 1
HOA Y/N false
Year Built 1952
Annual Tax Amount $7,720
Tax Year 2024
Lot Size 0.650 Acres
Acres 0.65
Property Description
Don't miss this one, double lot with fantastic 7 room, 3 Bedroom, 3 1/2 bath colonial with a huge fenced in back yard! Great traditional floor plan with all hardwood and ceramic tile throughout. 1st floor features updated kitchen with almost new SS appliances, 1/2 bath with laundry, large living room (12 x 27) with nice hardwood floors, and nice size dining room. The 2nd floor was completely remodeled in 2010 adding primary bedroom ensuite with a large walk in closet with storage system, full bath with tiled floor and granite counters. 2 additional, good size bedrooms and full family bath complete the 2nd floor. And don't forget about the partially finished, walk out basement with full bath and tiled floor. This property will not last, make a plan to visit this property next weekend!
Location
State MA
County Essex
Zoning R3
Direction Centre St to Armory Rd to Dayton St
Rooms
Family Room Bathroom - Full, Flooring - Stone/Ceramic Tile
Basement Full, Partially Finished, Walk-Out Access, Interior Entry
Primary Bedroom Level Second
Dining Room Flooring - Hardwood
Kitchen Flooring - Stone/Ceramic Tile, Balcony / Deck
Interior
Interior Features Internet Available - Broadband
Heating Central, Forced Air, Propane
Cooling Central Air
Flooring Wood, Tile, Hardwood, Stone / Slate
Appliance Water Heater, Tankless Water Heater, Range, Dishwasher, Microwave, Refrigerator
Laundry Bathroom - Half, First Floor
Exterior
Exterior Feature Deck, Deck - Wood, Storage, Fenced Yard
Fence Fenced/Enclosed, Fenced
Community Features Shopping, Golf, Highway Access, Public School
Utilities Available for Electric Range
Roof Type Shingle
Total Parking Spaces 4
Garage No
Building
Lot Description Cleared, Level
Foundation Concrete Perimeter, Block
Sewer Public Sewer
Water Public
Architectural Style Colonial
Others
Senior Community false
Read Less
Want to know what your home might be worth? Contact us for a FREE valuation!

Our team is ready to help you sell your home for the highest possible price ASAP
Bought with The Leva Group • Gibson Sotheby's International Realty

