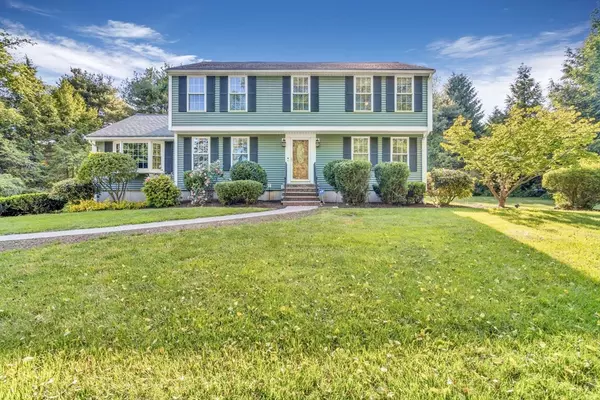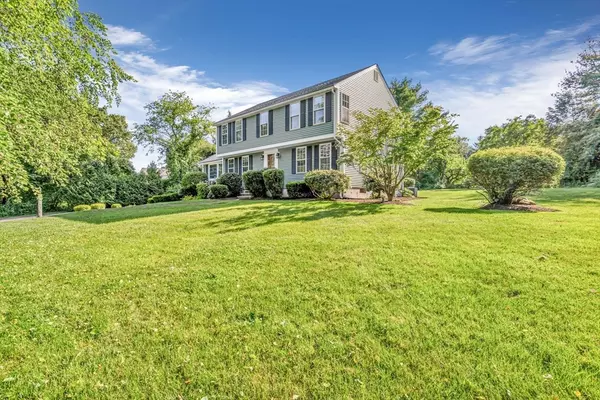$915,000
$925,000
1.1%For more information regarding the value of a property, please contact us for a free consultation.
89 Robert Rd Stow, MA 01775
4 Beds
2.5 Baths
2,640 SqFt
Key Details
Sold Price $915,000
Property Type Single Family Home
Sub Type Single Family Residence
Listing Status Sold
Purchase Type For Sale
Square Footage 2,640 sqft
Price per Sqft $346
MLS Listing ID 73312192
Sold Date 01/03/25
Style Colonial
Bedrooms 4
Full Baths 2
Half Baths 1
HOA Y/N false
Year Built 1980
Annual Tax Amount $14,518
Tax Year 2024
Lot Size 1.010 Acres
Acres 1.01
Property Description
Location, location, location. 89 Robert Rd is neighbor to Honey Pot Hill Orchard and sits in a desirable, picturesque New England neighborhood. This well cared for Garrison has hardwood floors throughout the 1st floor, recessed lighting, formal dining room, large living room with vaulted ceilings and a family room open to the kitchen. The spacious sunroom provides, natural light, views of the backyard and access to the deck and patio.The kitchen has updated appliances, quartz countertops and an island to gather, work, eat and relax. Upstairs, the 4 bedrooms have ample closets, updated full bath. The main bedroom has a walk- in closet and private bath. Updates include: Buderus furnace, water filtration system, windows, siding, walkway, deck.
Location
State MA
County Middlesex
Zoning R
Direction Whitman Rd to Robert Rd.
Rooms
Basement Finished
Primary Bedroom Level Second
Interior
Interior Features Sun Room
Heating Baseboard, Oil
Cooling Central Air
Flooring Tile, Carpet, Hardwood
Fireplaces Number 1
Appliance Water Heater, Dishwasher, Microwave, Freezer, Washer, Dryer, Wine Refrigerator
Laundry First Floor, Electric Dryer Hookup
Exterior
Exterior Feature Deck - Composite, Patio, Rain Gutters, Professional Landscaping, Garden
Garage Spaces 2.0
Community Features Shopping, Tennis Court(s), Park, Walk/Jog Trails, Stable(s), Golf, Bike Path, Conservation Area, House of Worship, Public School
Utilities Available for Electric Range, for Electric Dryer
Waterfront Description Beach Front,Lake/Pond,3/10 to 1/2 Mile To Beach,Beach Ownership(Public)
Roof Type Asphalt/Composition Shingles
Total Parking Spaces 4
Garage Yes
Building
Lot Description Cleared, Level
Foundation Concrete Perimeter
Sewer Private Sewer
Water Private
Architectural Style Colonial
Schools
Elementary Schools Center
Middle Schools Hale
High Schools Nashoba
Others
Senior Community false
Read Less
Want to know what your home might be worth? Contact us for a FREE valuation!

Our team is ready to help you sell your home for the highest possible price ASAP
Bought with Joe Parrish • EVO Real Estate Group, LLC





