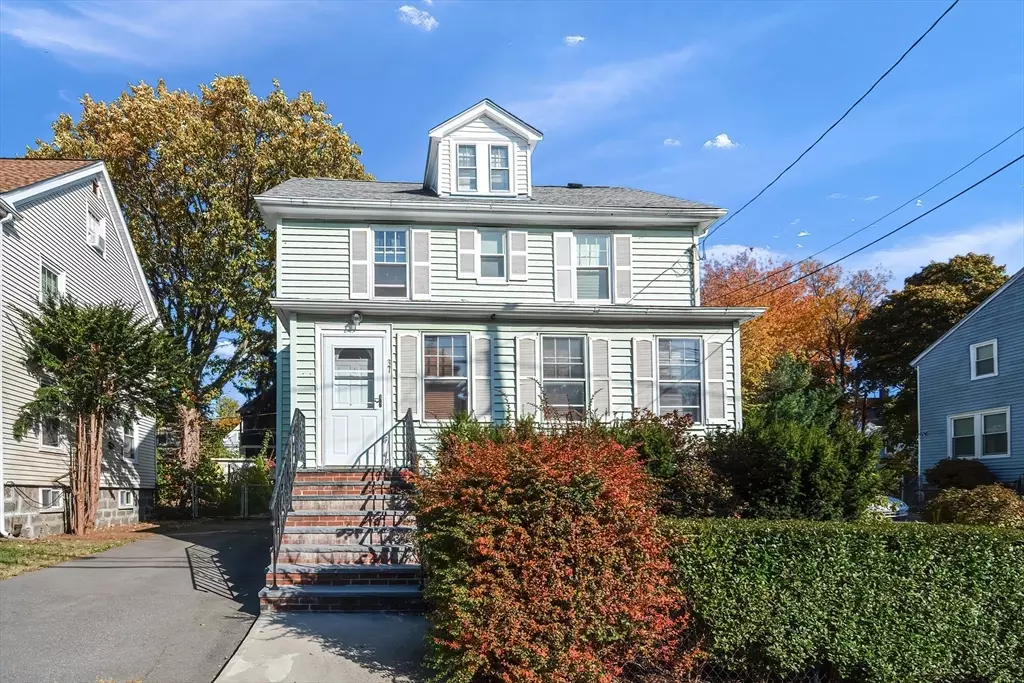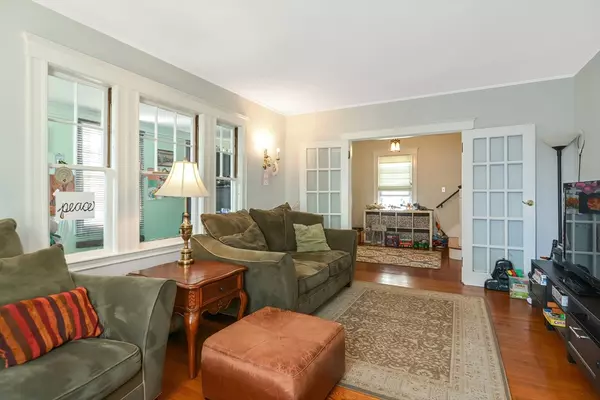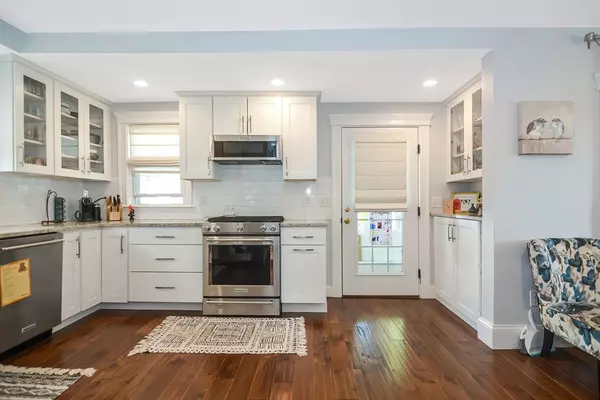$655,000
$650,000
0.8%For more information regarding the value of a property, please contact us for a free consultation.
37 Groveland St Boston, MA 02126
3 Beds
1.5 Baths
1,560 SqFt
Key Details
Sold Price $655,000
Property Type Single Family Home
Sub Type Single Family Residence
Listing Status Sold
Purchase Type For Sale
Square Footage 1,560 sqft
Price per Sqft $419
Subdivision Southern Mattapan
MLS Listing ID 73306233
Sold Date 12/30/24
Style Colonial
Bedrooms 3
Full Baths 1
Half Baths 1
HOA Y/N false
Year Built 1935
Annual Tax Amount $6,388
Tax Year 2024
Lot Size 6,969 Sqft
Acres 0.16
Property Description
Ahh! That's the feeling you'll get when you walk through the door of this timeless Colonial features a renovated kitchen equipped with new stainless steel appliances, beautiful white cabinetry, and granite countertops. The kitchen also includes an electric toe space heating unit. The main floor also features a spacious new half bath, large dining room and living room with finished hardwood floors. The beautiful wide staircase leads to the second floor that features three spacious bedrooms and a full bath. There's plenty of room to expand the living quarters in the walk up attic. There are both front and back enclosed porches to oversee the yards. The front porch is heated. A new Tankless Navien water heater provides endless hot water. The .16 acres of land is enclosed with a fence adding security and serenity for everyone to enjoy! This Mattapan home is located within walking distance to stores, restaurants, shops and the Red Line in Dorchester's Lower Mills!!!
Location
State MA
County Suffolk
Zoning R1
Direction From Lower Mills take River Street, turn right on Groveland St.
Rooms
Basement Full
Primary Bedroom Level Second
Dining Room Flooring - Hardwood, Lighting - Overhead
Kitchen Dining Area, Countertops - Stone/Granite/Solid, Recessed Lighting, Stainless Steel Appliances, Gas Stove
Interior
Interior Features Closet, Attic Access, Entrance Foyer, Home Office, Walk-up Attic, High Speed Internet
Heating Hot Water, Natural Gas
Cooling Window Unit(s)
Flooring Wood, Hardwood, Wood Laminate, Flooring - Hardwood
Appliance Gas Water Heater, Tankless Water Heater, Range, Dishwasher, Disposal, Microwave, Refrigerator, Washer, Dryer
Laundry Electric Dryer Hookup, Washer Hookup, In Basement
Exterior
Exterior Feature Porch, Porch - Enclosed, Fenced Yard
Garage Spaces 2.0
Fence Fenced/Enclosed, Fenced
Community Features Public Transportation, Shopping, Medical Facility, Laundromat, Bike Path, Highway Access, House of Worship, T-Station
Utilities Available for Gas Range, for Gas Oven, for Electric Dryer, Washer Hookup
Roof Type Shingle
Total Parking Spaces 2
Garage Yes
Building
Lot Description Level
Foundation Stone
Sewer Public Sewer
Water Public
Architectural Style Colonial
Others
Senior Community false
Acceptable Financing Contract
Listing Terms Contract
Read Less
Want to know what your home might be worth? Contact us for a FREE valuation!

Our team is ready to help you sell your home for the highest possible price ASAP
Bought with Reynolds Group • Longwood Residential, LLC





