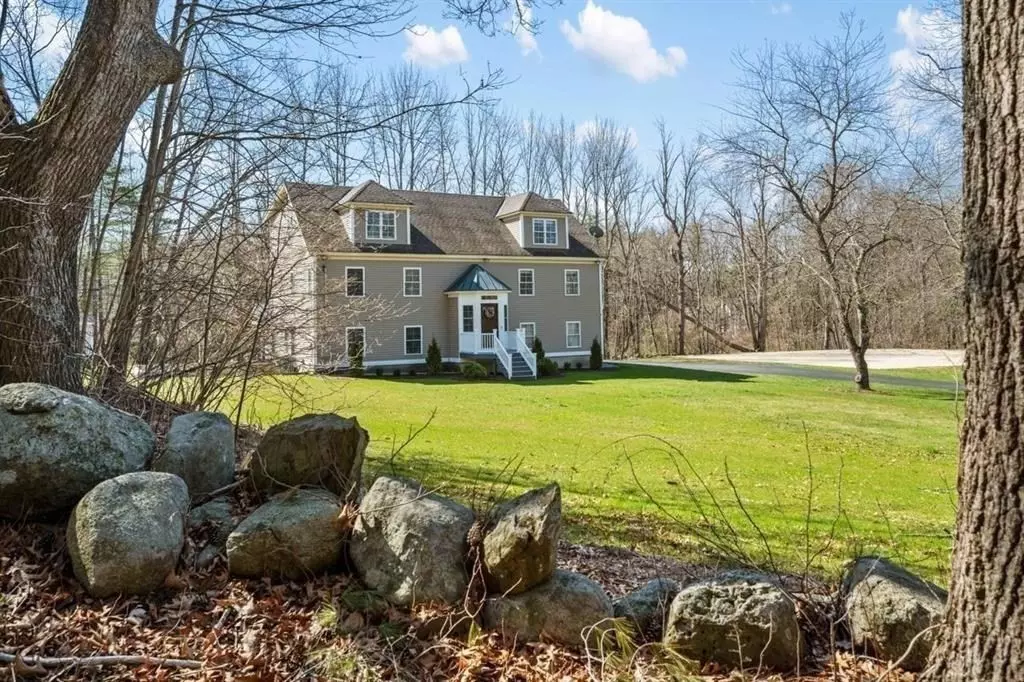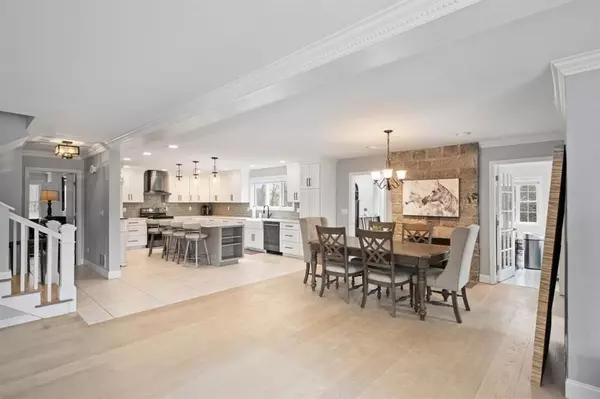$830,000
$929,000
10.7%For more information regarding the value of a property, please contact us for a free consultation.
10 Sanborn Rd Hampton Falls, NH 03844
4 Beds
3.5 Baths
3,497 SqFt
Key Details
Sold Price $830,000
Property Type Single Family Home
Sub Type Single Family Residence
Listing Status Sold
Purchase Type For Sale
Square Footage 3,497 sqft
Price per Sqft $237
MLS Listing ID 73229427
Sold Date 08/23/24
Style Cape,Split Entry
Bedrooms 4
Full Baths 3
Half Baths 1
HOA Y/N false
Year Built 1994
Annual Tax Amount $11,509
Tax Year 2023
Lot Size 2.000 Acres
Acres 2.0
Property Description
Here is a rare opportunity to reside in beautiful, quaint Hampton Falls! This stunning split entry cape offers 3 levels of living and 2 primary suites, one on the 1st level and one on the second with a brick fireplace. 2 addit'l spacious bedrooms share a jack and jill bath. A gorgeous bright kitchen with elegant counters & black SS appliances opens to dining and living areas perfect for your next gathering. Another wood burning fireplace flanked with granite highlights the space. Gorgeous 4 season sunroom leading to a large composite deck will be your favorite spot for tranquility! If you are looking for 1 level living, use the first floor primary suite with 3 closets and private bath. Laundry is conveniently located on the 1st level. Daylight lower level provides a huge family room/hobby area/exercise space. If you require even more living space, a foundation has been poured for an extension of the lower level and primary bedroom. All this, and you are just 15 minutes to the ocean!
Location
State NH
County Rockingham
Zoning AGRI/R
Direction Rt.125N to Rt.107S to Rt.108N to Stumpfield Rd to Trundlebed Ln to Rt 150N to Osgood Rd to Sanborn
Rooms
Basement Full, Partially Finished, Walk-Out Access, Interior Entry, Garage Access
Primary Bedroom Level First
Interior
Interior Features Bathroom
Heating Baseboard, Oil
Cooling Central Air
Flooring Wood, Tile, Vinyl, Carpet
Fireplaces Number 2
Appliance Range, Dishwasher, Microwave, Refrigerator, Range Hood, Plumbed For Ice Maker
Laundry First Floor, Electric Dryer Hookup, Washer Hookup
Exterior
Exterior Feature Deck - Composite, Storage, Garden
Garage Spaces 2.0
Community Features Public School
Utilities Available for Electric Range, for Electric Dryer, Washer Hookup, Icemaker Connection
View Y/N Yes
View Scenic View(s)
Roof Type Shingle,Rubber
Total Parking Spaces 10
Garage Yes
Building
Lot Description Level
Foundation Concrete Perimeter
Sewer Private Sewer
Water Private
Architectural Style Cape, Split Entry
Schools
Elementary Schools Lincoln Akerman
Middle Schools Lincoln Akerman
High Schools Winnacunnet Hig
Others
Senior Community false
Read Less
Want to know what your home might be worth? Contact us for a FREE valuation!

Our team is ready to help you sell your home for the highest possible price ASAP
Bought with Cheryl Kisiday • Keller Williams Gateway Realty





