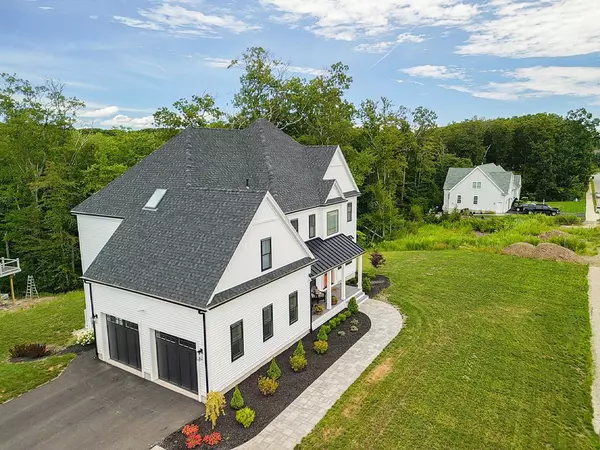$1,250,000
$1,250,000
For more information regarding the value of a property, please contact us for a free consultation.
15 Pennacook St Norfolk, MA 02056
4 Beds
2.5 Baths
3,300 SqFt
Key Details
Sold Price $1,250,000
Property Type Single Family Home
Sub Type Single Family Residence
Listing Status Sold
Purchase Type For Sale
Square Footage 3,300 sqft
Price per Sqft $378
Subdivision Noon Hill
MLS Listing ID 73232160
Sold Date 07/25/24
Style Colonial,Farmhouse
Bedrooms 4
Full Baths 2
Half Baths 1
HOA Y/N false
Year Built 2024
Annual Tax Amount $99,999
Tax Year 2023
Lot Size 1.260 Acres
Acres 1.26
Property Description
Welcome to your dream home! This newly constructed modern farmhouse is nearing completion. Situated on a partially wooded 1.26 acre lot with mature trees and plenty of room for family activities, it is the epitome of luxury and comfort. This home has 4 bedrooms, 2.5 bathrooms and contains 3,300 square feet of finished living space with an additional unfished walk out basement. Everything you've been looking in new construction. Open and inviting floor plan, chef's kitchen with stainless steel appliances, large island with seating for 5, and wine bar. The adjoining dining area is perfect for family gatherings and entertaining guests, while the large living room features a cozy gas fireplace. Hardwood white oak floors throughout adding warmth and sophistication to the space. Central air conditioning..Built by premier builder. Text Pennacook to 59559 for photos and video of similar home, New construction, the completed home will be similar to photos/video in listing, Facsimile photo
Location
State MA
County Norfolk
Zoning R3
Direction Fruit street to Chicatabut Ave to Pennacook Street
Rooms
Basement Full, Partially Finished
Interior
Heating Forced Air
Cooling Central Air
Flooring Tile, Hardwood
Fireplaces Number 1
Appliance Electric Water Heater, Water Heater, Range, Dishwasher, Microwave, Refrigerator, Wine Refrigerator, Range Hood
Exterior
Exterior Feature Porch, Deck, Rain Gutters, Stone Wall
Garage Spaces 2.0
Community Features Public Transportation, Shopping, Walk/Jog Trails, Medical Facility, Conservation Area, Highway Access, House of Worship, Public School, T-Station
Utilities Available for Gas Range
Roof Type Shingle,Metal
Total Parking Spaces 4
Garage Yes
Building
Lot Description Wooded
Foundation Concrete Perimeter
Sewer Private Sewer
Water Public
Architectural Style Colonial, Farmhouse
Others
Senior Community false
Read Less
Want to know what your home might be worth? Contact us for a FREE valuation!

Our team is ready to help you sell your home for the highest possible price ASAP
Bought with Anne Marie Smith • Coldwell Banker Realty - Westwood





