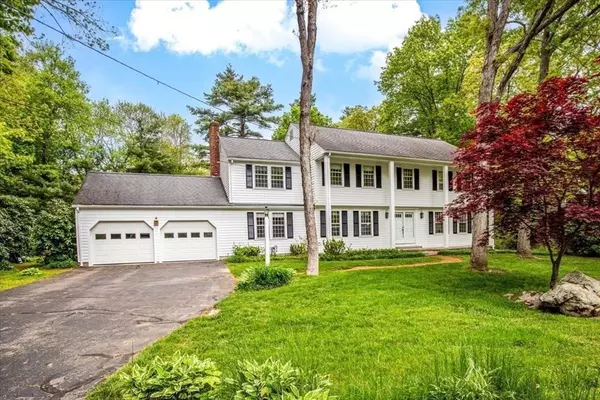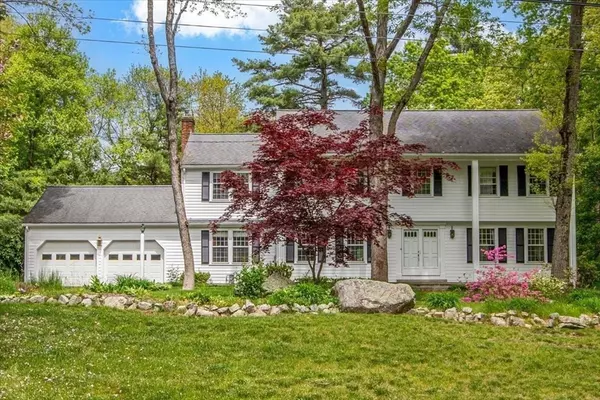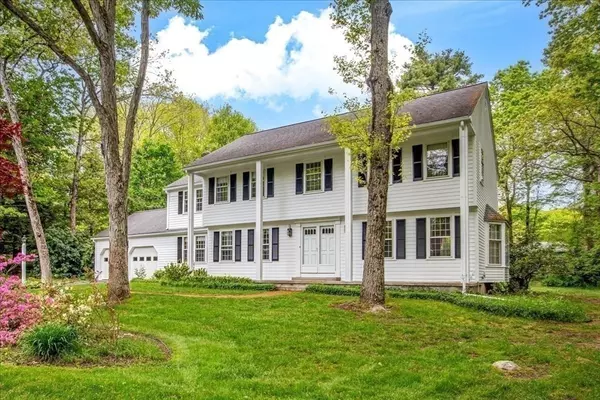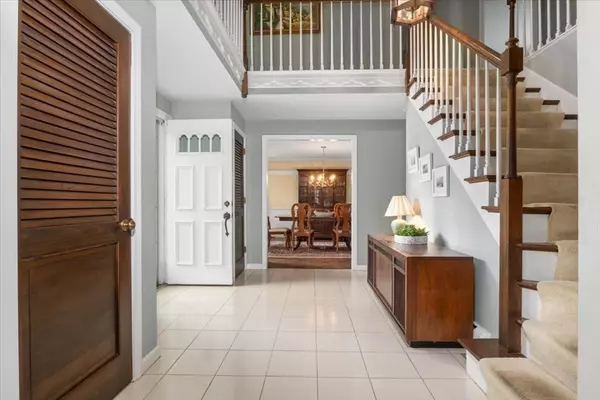$820,000
$799,000
2.6%For more information regarding the value of a property, please contact us for a free consultation.
11 Masconemet Ave Norfolk, MA 02056
4 Beds
2.5 Baths
2,696 SqFt
Key Details
Sold Price $820,000
Property Type Single Family Home
Sub Type Single Family Residence
Listing Status Sold
Purchase Type For Sale
Square Footage 2,696 sqft
Price per Sqft $304
Subdivision Noon Hill
MLS Listing ID 73241135
Sold Date 06/27/24
Style Colonial
Bedrooms 4
Full Baths 2
Half Baths 1
HOA Y/N false
Year Built 1978
Annual Tax Amount $10,712
Tax Year 2024
Lot Size 0.690 Acres
Acres 0.69
Property Description
Don't overlook the opportunity to discover the beauty of this Georgian colonial, situated amidst the charming streets of Norfolk. As you cross the threshold, you'll be welcomed into an inviting open foyer, setting the tone for the elegance that awaits. The expansive living and dining areas offer ample space for gatherings and relaxation. The sunlit kitchen is ideal for casual dining and will be the hub of your home. Adjacent, the cozy family room provides a perfect retreat, leading seamlessly to a secluded screened porch and patio, where you can immerse yourself in the tranquility of the lush backyard oasis. Upstairs, find respite in four spacious bedrooms, each thoughtfully designed to provide comfort and style, including the private primary suite boasting an ensuite bathroom and ample closet space. Conveniently located just beyond the Medfield town line and mere minutes from the Boston train, it offers the perfect blend of suburban serenity and urban accessibility. Welcome Home!
Location
State MA
County Norfolk
Zoning RES
Direction off Fruit St
Rooms
Family Room Flooring - Hardwood
Basement Unfinished
Primary Bedroom Level Second
Kitchen Flooring - Stone/Ceramic Tile, Dining Area, Open Floorplan
Interior
Interior Features Sun Room
Heating Natural Gas
Cooling Central Air
Flooring Tile, Carpet, Laminate, Hardwood
Fireplaces Number 1
Appliance Water Heater, Range, Dishwasher, Microwave, Refrigerator, Washer, Dryer
Laundry First Floor, Electric Dryer Hookup, Washer Hookup
Exterior
Exterior Feature Porch - Screened
Garage Spaces 2.0
Community Features Public Transportation, Shopping, Tennis Court(s), Park, Walk/Jog Trails, Medical Facility, Conservation Area, Highway Access, House of Worship, Public School, T-Station
Utilities Available for Gas Range, for Electric Dryer, Washer Hookup
Roof Type Shingle
Total Parking Spaces 4
Garage Yes
Building
Lot Description Wooded, Level
Foundation Concrete Perimeter
Sewer Private Sewer
Water Public
Architectural Style Colonial
Schools
Elementary Schools Hod/Freeman K
Middle Schools King Philip Ms
High Schools King Philip Hs
Others
Senior Community false
Read Less
Want to know what your home might be worth? Contact us for a FREE valuation!

Our team is ready to help you sell your home for the highest possible price ASAP
Bought with Hillary Swenson Corner • Berkshire Hathaway HomeServices Commonwealth Real Estate





