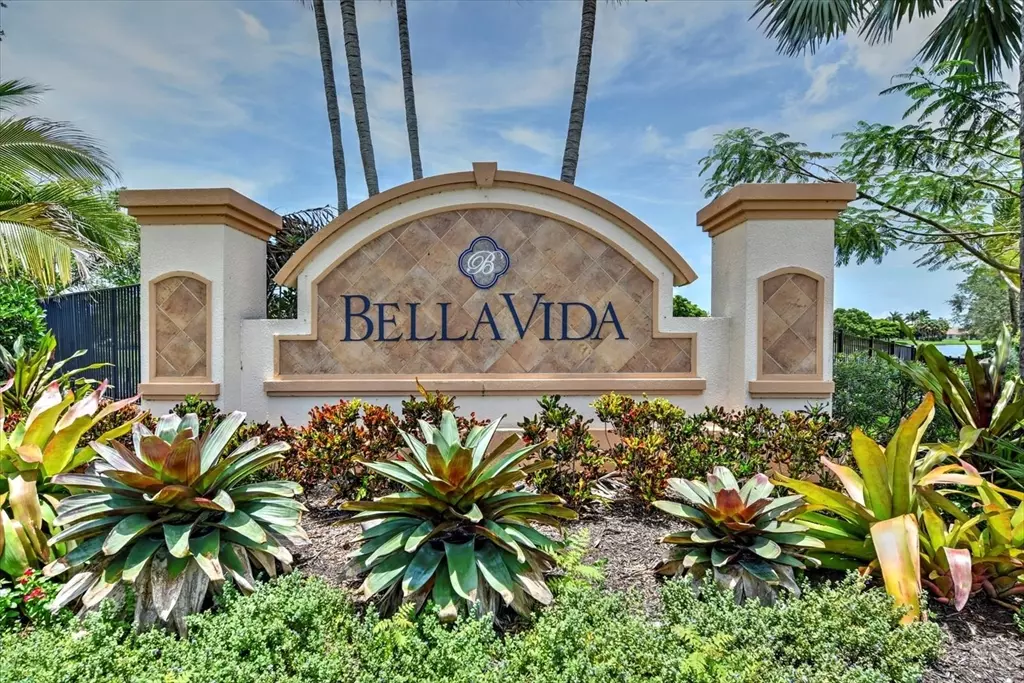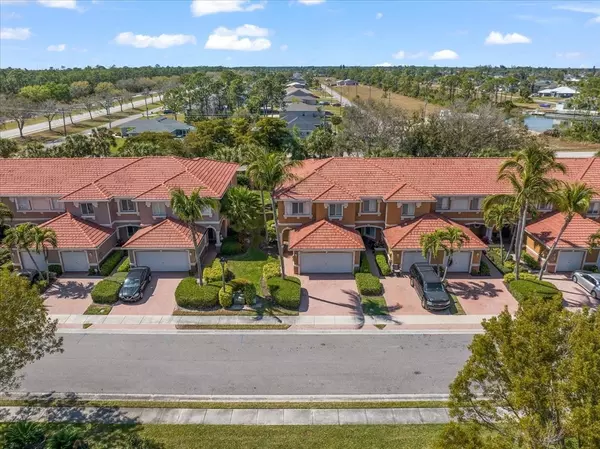$275,000
$279,900
1.8%For more information regarding the value of a property, please contact us for a free consultation.
3367 Dandolo Circle #3367 Cape Coral, FL 33909
3 Beds
2.5 Baths
1,977 SqFt
Key Details
Sold Price $275,000
Property Type Condo
Sub Type Condominium
Listing Status Sold
Purchase Type For Sale
Square Footage 1,977 sqft
Price per Sqft $139
MLS Listing ID 73207723
Sold Date 05/03/24
Bedrooms 3
Full Baths 2
Half Baths 1
HOA Fees $419/mo
Year Built 2006
Annual Tax Amount $4,490
Tax Year 2023
Property Description
A large townhome (zoned as single family attached) offering 2 levels, 3 bedrooms, 2.5 baths & 2-car garage at gated Bella Vida in N. Cape Coral! Wonderful floor plan offers expansive rooms, open concept main living area on first floor, eat-in kitchen with maple cabinets & stainless steel appliances! Community amenities incl 2 swimming pools, Clubhouse w/billiards, meeting rooms, library & fitness center! Lighted tennis/pickleball courts, recreation fields (softball, basketball, volleyball) & park pavilion too! Reasonable monthly fee incl enhanced Xfinity TV & internet, all community amenities, convenient to newer N. Cape shopping, medical, major routes to Ft. Myers or Punta Gorda beaches & airports! Priced to sell, ALL NEW NEUTRAL INTERIOR PAINT and $3K for flooring allowance. Ready to go for a new owner, not in a flood zone & easy to show! Listing agents are owners.
Location
State FL
County Lee
Zoning Residentia
Direction Del Prado N to Bella Vida to Dandolo Cir (gated community, enter at middle security gate)
Rooms
Basement N
Primary Bedroom Level Second
Dining Room Ceiling Fan(s), Flooring - Stone/Ceramic Tile, Handicap Accessible, Open Floorplan
Kitchen Flooring - Stone/Ceramic Tile, Window(s) - Picture, Dining Area, Pantry, Handicap Accessible, Recessed Lighting, Stainless Steel Appliances
Interior
Interior Features Ceiling Fan(s), Lighting - Overhead, Open Floorplan, Entrance Foyer, Den, Sun Room
Heating Central, Electric, Unit Control
Cooling Central Air, Unit Control
Flooring Flooring - Stone/Ceramic Tile, Flooring - Wall to Wall Carpet
Laundry Flooring - Stone/Ceramic Tile, Main Level, Lighting - Overhead, First Floor
Exterior
Exterior Feature Porch, Porch - Screened, Decorative Lighting, Rain Gutters, Professional Landscaping, Sprinkler System, Tennis Court(s)
Garage Spaces 2.0
Fence Security
Pool Association, In Ground, Heated
Community Features Public Transportation, Shopping, Pool, Tennis Court(s), Park, Walk/Jog Trails, Golf, Medical Facility, Bike Path, Conservation Area, Highway Access, House of Worship, Marina, Public School, Other
Waterfront Description Beach Front,Other (See Remarks)
Roof Type Tile,Clay
Total Parking Spaces 1
Garage Yes
Building
Story 2
Sewer Public Sewer
Water Public
Schools
Elementary Schools Central Enroll
Middle Schools Central Enroll
High Schools Cc Hs
Others
Pets Allowed Yes w/ Restrictions
Senior Community false
Read Less
Want to know what your home might be worth? Contact us for a FREE valuation!

Our team is ready to help you sell your home for the highest possible price ASAP
Bought with Maureen Roberts • Travis Realty, Inc.





