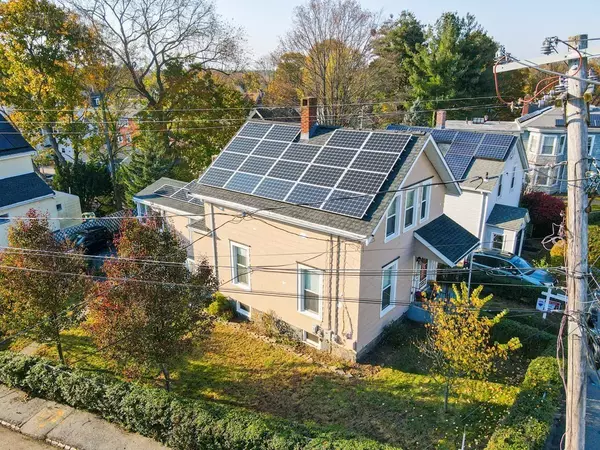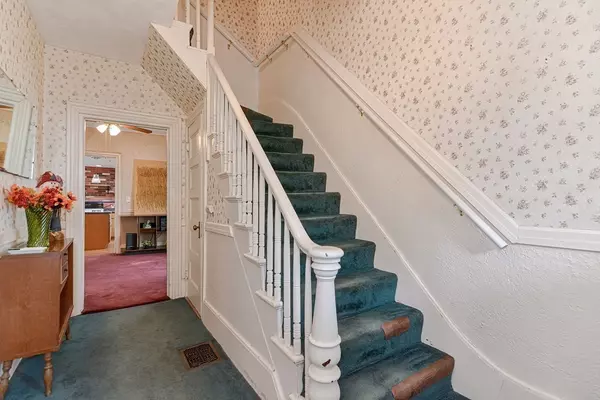$575,000
$559,000
2.9%For more information regarding the value of a property, please contact us for a free consultation.
55 Williams Avenue Boston, MA 02136
3 Beds
1.5 Baths
1,593 SqFt
Key Details
Sold Price $575,000
Property Type Single Family Home
Sub Type Single Family Residence
Listing Status Sold
Purchase Type For Sale
Square Footage 1,593 sqft
Price per Sqft $360
Subdivision Base Of Fairmont Hill Area
MLS Listing ID 73178766
Sold Date 12/29/23
Style Colonial
Bedrooms 3
Full Baths 1
Half Baths 1
HOA Y/N false
Year Built 1925
Annual Tax Amount $4,443
Tax Year 2023
Lot Size 4,791 Sqft
Acres 0.11
Property Description
In the base of Fairmont Hill you will find a perfectly cared for signature Boston home that has been in the family for 45 plus years. Close to everything and all major routes; on the border with Milton, homes in this area rarely come on the market. 55 Williams is a corner lot, the first house on the street that boasts guest street parking in addition to the driveway. Home has an enclosed porch, central air, gas for heating and original hardwood floors under current carpets. Solar panels are leased and were installed in 2015, seller has not paid an electricity bill since initial installation. This house was also approved for residential exemption via the assessor's office, a bonus to occupy. First floor has the washer and dryer in the eat-in kitchen. How perfect to cook and do laundry at the same time? This home is a rare find, and won't last long. Priced to sell quickly, come see and present your offers.
Location
State MA
County Suffolk
Area Hyde Park
Zoning R1
Direction Follow GPS
Rooms
Family Room Flooring - Hardwood, Flooring - Wall to Wall Carpet, Window(s) - Picture, Cable Hookup
Basement Full, Walk-Out Access, Interior Entry, Concrete, Unfinished
Primary Bedroom Level Second
Dining Room Ceiling Fan(s), Flooring - Hardwood, Flooring - Wall to Wall Carpet, Window(s) - Picture, Cable Hookup
Kitchen Bathroom - Half, Ceiling Fan(s), Flooring - Stone/Ceramic Tile, Flooring - Laminate, Pantry, Breakfast Bar / Nook, Cable Hookup, Dryer Hookup - Gas, Exterior Access, Washer Hookup, Gas Stove, Lighting - Pendant
Interior
Interior Features Sun Room
Heating Natural Gas, Active Solar
Cooling Central Air, Active Solar
Flooring Tile, Vinyl, Carpet, Hardwood
Appliance Range, Dishwasher, Disposal, Microwave, Refrigerator, Washer, Dryer, Utility Connections for Gas Range, Utility Connections for Gas Dryer
Laundry Laundry Closet, Main Level, Electric Dryer Hookup, Gas Dryer Hookup, Washer Hookup, First Floor
Exterior
Exterior Feature Porch - Enclosed, Rain Gutters, Screens, Fenced Yard
Fence Fenced/Enclosed, Fenced
Community Features Public Transportation, Shopping, Pool, Tennis Court(s), Park, Walk/Jog Trails, Stable(s), Golf, Medical Facility, Laundromat, Bike Path, Highway Access, House of Worship, Private School, Public School, T-Station, University, Sidewalks
Utilities Available for Gas Range, for Gas Dryer, Washer Hookup
Roof Type Shingle
Total Parking Spaces 6
Garage No
Building
Lot Description Corner Lot, Level
Foundation Concrete Perimeter, Stone
Sewer Public Sewer
Water Public
Architectural Style Colonial
Schools
Elementary Schools Henry Grew Elem
Middle Schools F.D.R.
High Schools Hp Educ Complex
Others
Senior Community false
Acceptable Financing Contract
Listing Terms Contract
Read Less
Want to know what your home might be worth? Contact us for a FREE valuation!

Our team is ready to help you sell your home for the highest possible price ASAP
Bought with Didier Lopez • RE/MAX One Call Realty





