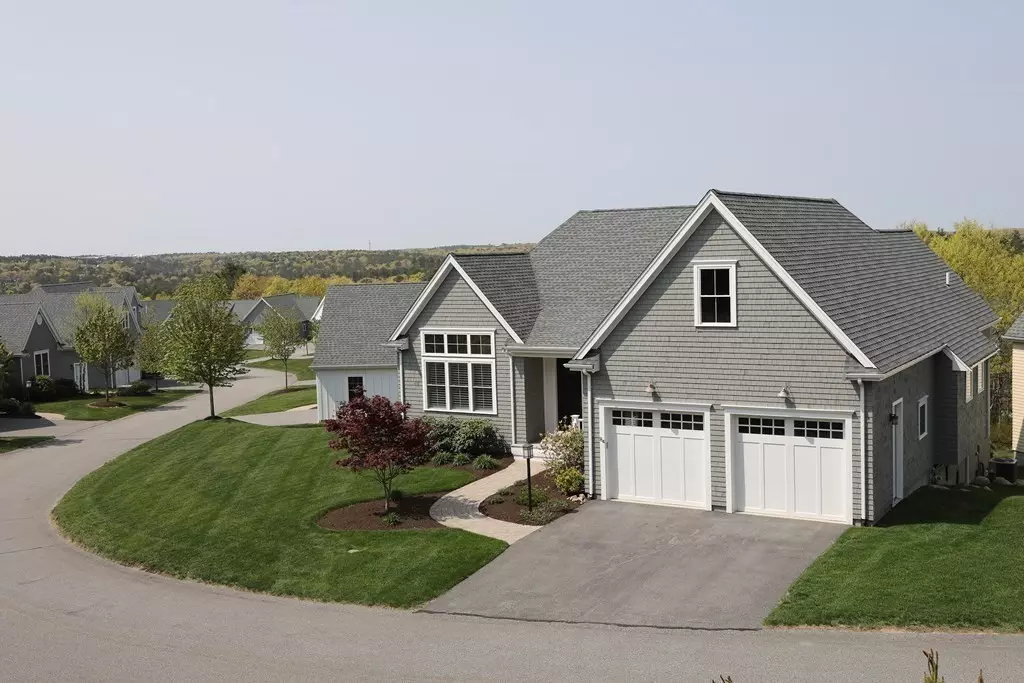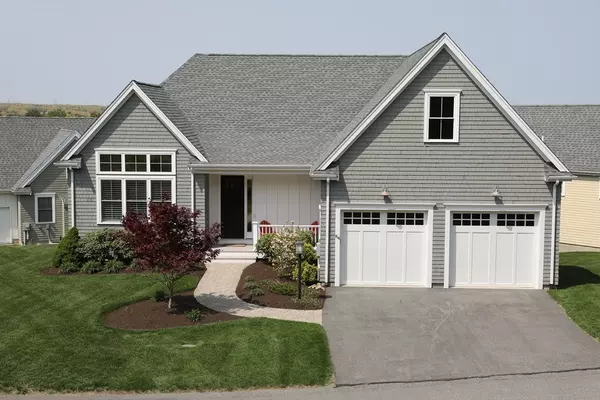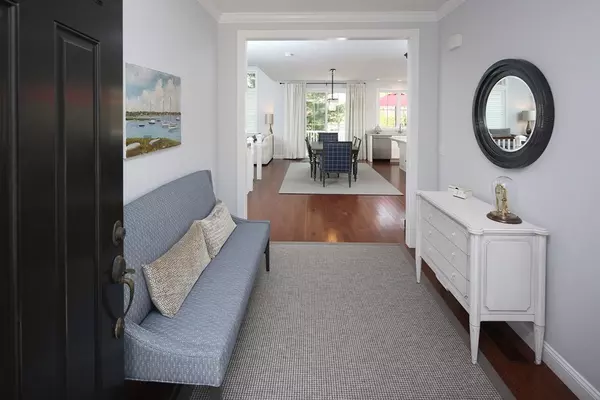$969,000
$975,000
0.6%For more information regarding the value of a property, please contact us for a free consultation.
84 Seton Highlands #84 Plymouth, MA 02360
2 Beds
3 Baths
2,701 SqFt
Key Details
Sold Price $969,000
Property Type Condo
Sub Type Condominium
Listing Status Sold
Purchase Type For Sale
Square Footage 2,701 sqft
Price per Sqft $358
MLS Listing ID 73112045
Sold Date 08/10/23
Bedrooms 2
Full Baths 3
HOA Fees $875
HOA Y/N true
Year Built 2019
Annual Tax Amount $9,117
Tax Year 2023
Property Description
Carefree living at Seton Highlands 55+ Community. This detached Suffolk model is one of the last to be built in Seton Highlands and has upgrades that you will find in no other! Enter this gorgeous home and be greeted w/an amazing open floor plan that is filled with natural light, gorgeous hardwood floors, & 8' doors. This home is filled w/so many upgrades, plantation shutters, incredible butler's pantry w/ a drawer refrigerator, wine chiller, and custom cabinetry. The kitchen has all stainless steel, upgraded Bosch appliances, custom cabinetry. Dining room has a slider that leads to a gorgeous oversized deck. The living room has a beautiful vaulted ceiling and a lovely gas fireplace. The primary suite is spacious with a large custom closet and gorgeous spa like bathroom.There is also a den/office on the first floor with shiplap ceiling and a beautiful full bath.The lower level is finished w/a second bedroom, full bath, laundry, cedar closet, and game room. A real must see!
Location
State MA
County Plymouth
Area Pinehills
Zoning RR
Direction Use GPS
Rooms
Basement Y
Primary Bedroom Level Main, First
Dining Room Flooring - Hardwood, Deck - Exterior, Exterior Access
Kitchen Flooring - Hardwood, Pantry, Countertops - Stone/Granite/Solid, Kitchen Island, Cabinets - Upgraded, Recessed Lighting, Stainless Steel Appliances, Wine Chiller
Interior
Interior Features Bathroom - Full, Bathroom - Tiled With Shower Stall, Ceiling Fan(s), Vaulted Ceiling(s), Countertops - Stone/Granite/Solid, Closet - Cedar, Closet/Cabinets - Custom Built, Recessed Lighting, Bathroom - With Tub & Shower, Pantry, Countertops - Upgraded, Den, Great Room, Bathroom, Central Vacuum
Heating Forced Air, Natural Gas
Cooling Central Air
Flooring Tile, Hardwood, Flooring - Hardwood, Flooring - Stone/Ceramic Tile, Flooring - Laminate
Fireplaces Number 1
Fireplaces Type Living Room
Appliance Disposal, Microwave, ENERGY STAR Qualified Refrigerator, ENERGY STAR Qualified Dryer, ENERGY STAR Qualified Dishwasher, ENERGY STAR Qualified Washer, Cooktop, Oven - ENERGY STAR, Wine Cooler, Gas Water Heater, Plumbed For Ice Maker, Utility Connections for Gas Range, Utility Connections for Gas Oven, Utility Connections for Electric Dryer
Laundry Flooring - Stone/Ceramic Tile, In Basement, In Unit, Washer Hookup
Exterior
Exterior Feature Decorative Lighting, Rain Gutters, Professional Landscaping, Sprinkler System
Garage Spaces 2.0
Pool Association, In Ground
Community Features Shopping, Pool, Tennis Court(s), Park, Walk/Jog Trails, Stable(s), Golf, Medical Facility, Conservation Area, Highway Access, House of Worship, Public School, Adult Community
Utilities Available for Gas Range, for Gas Oven, for Electric Dryer, Washer Hookup, Icemaker Connection
Waterfront Description Beach Front, Ocean, 1 to 2 Mile To Beach, Beach Ownership(Public)
Roof Type Shingle
Total Parking Spaces 2
Garage Yes
Building
Story 2
Sewer Private Sewer
Water Private
Others
Senior Community true
Acceptable Financing Contract
Listing Terms Contract
Read Less
Want to know what your home might be worth? Contact us for a FREE valuation!

Our team is ready to help you sell your home for the highest possible price ASAP
Bought with The D'Entremont Group • Keller Williams Realty Signature Properties





