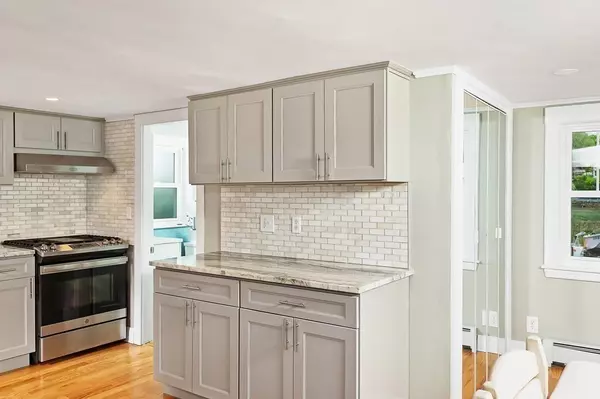$627,500
$659,900
4.9%For more information regarding the value of a property, please contact us for a free consultation.
72 Bonnie Brier Cir Hingham, MA 02043
3 Beds
2 Baths
1,268 SqFt
Key Details
Sold Price $627,500
Property Type Single Family Home
Sub Type Single Family Residence
Listing Status Sold
Purchase Type For Sale
Square Footage 1,268 sqft
Price per Sqft $494
Subdivision Weir River
MLS Listing ID 72984647
Sold Date 11/10/22
Style Cape
Bedrooms 3
Full Baths 2
HOA Y/N false
Year Built 1925
Annual Tax Amount $4,864
Tax Year 2022
Lot Size 9,583 Sqft
Acres 0.22
Property Description
Amazing opportunity to enjoy HINGHAM COASTAL LIVING with ever changing views overlooking 7 acres of beautiful conservation land, the Weir River and Estuary. This home embodies all of what coastal living is, kayaking, fishing, swimming, and briny ocean breezes. Newly renovated in 2021 with all new windows, new gas heating system, roofs, new beautifully updated kitchen that is the heart of the home. This sun-filled space features new cabinets, flooring, stainless Energy Star appliances, gas cooking, expansive dining area with scenic views . Updates continue into the living room, the perfect gathering spot for friends and family, with the new gas fireplace. The bright floor plan continues to the 2nd floor with three freshly painted bedrooms, ample closet space, & gleaming floors. Additional features include two full baths, two car garage with an attached three-season room as bonus living space; town sewer; EXPANSION PLANS; 1st floor laundry. One Year American Home Shield Home Warranty.
Location
State MA
County Plymouth
Area Weir River
Zoning Res
Direction Summer St. to Rockland St. to Bonnie Brier Circle.
Rooms
Primary Bedroom Level Second
Dining Room Flooring - Hardwood, Open Floorplan, Recessed Lighting, Remodeled
Kitchen Bathroom - Full, Closet, Flooring - Hardwood, Dining Area, Countertops - Stone/Granite/Solid, Countertops - Upgraded, Cabinets - Upgraded, Dryer Hookup - Electric, Exterior Access, High Speed Internet Hookup, Open Floorplan, Recessed Lighting, Remodeled, Stainless Steel Appliances, Washer Hookup, Gas Stove, Lighting - Overhead, Crown Molding
Interior
Heating Baseboard, Natural Gas
Cooling Window Unit(s)
Flooring Tile, Laminate, Hardwood
Fireplaces Number 1
Fireplaces Type Living Room
Appliance Range, Dishwasher, Disposal, Refrigerator, ENERGY STAR Qualified Refrigerator, ENERGY STAR Qualified Dishwasher, Gas Water Heater, Utility Connections for Gas Range, Utility Connections for Gas Oven, Utility Connections for Electric Dryer
Laundry Laundry Closet, Main Level, Electric Dryer Hookup, Remodeled, Washer Hookup, Lighting - Overhead, First Floor
Exterior
Exterior Feature Rain Gutters, Storage, Garden, Other
Garage Spaces 2.0
Community Features Public Transportation, Shopping, Pool, Tennis Court(s), Park, Walk/Jog Trails, Golf, Medical Facility, Laundromat, Bike Path, Conservation Area, Highway Access, House of Worship, Marina, Private School, Public School, T-Station
Utilities Available for Gas Range, for Gas Oven, for Electric Dryer, Washer Hookup
Waterfront Description Waterfront, Beach Front, River, Access, Marsh, Ocean, 1/2 to 1 Mile To Beach, Beach Ownership(Public)
View Y/N Yes
View Scenic View(s)
Roof Type Shingle
Total Parking Spaces 8
Garage Yes
Building
Lot Description Cul-De-Sac, Flood Plain, Cleared, Level, Marsh
Foundation Concrete Perimeter
Sewer Public Sewer
Water Public
Architectural Style Cape
Schools
Elementary Schools East Elementary
Middle Schools Hingham Middle
High Schools Hingham High
Others
Senior Community false
Read Less
Want to know what your home might be worth? Contact us for a FREE valuation!

Our team is ready to help you sell your home for the highest possible price ASAP
Bought with Darlene Hadfield • Coldwell Banker Realty - Hingham





