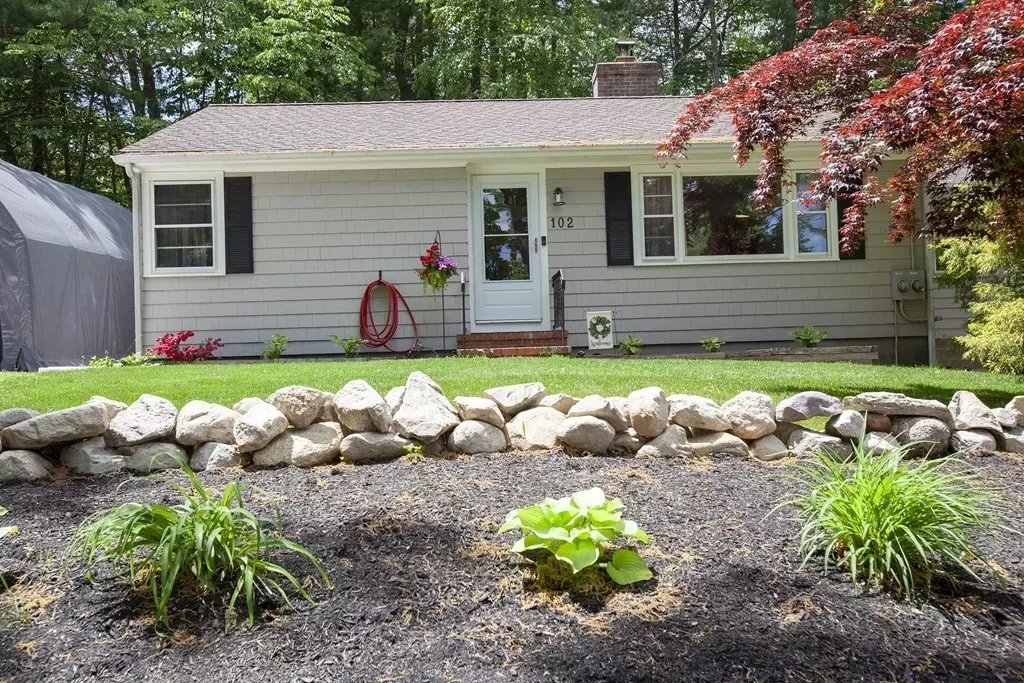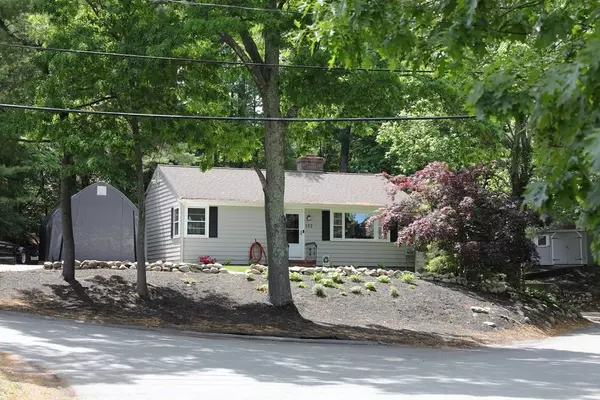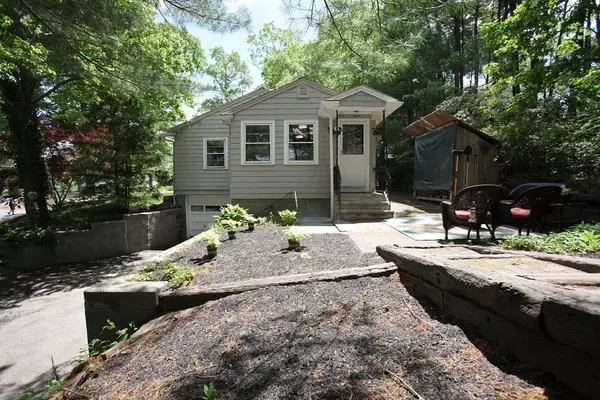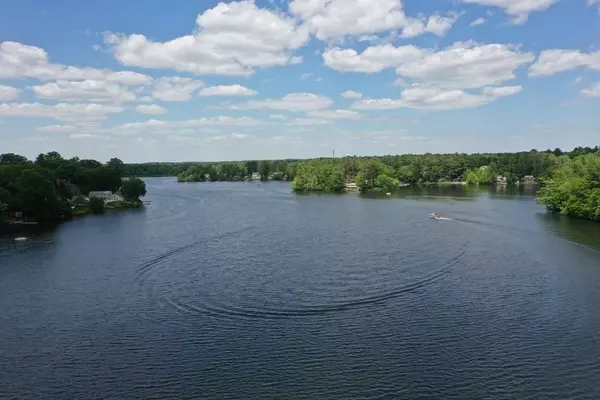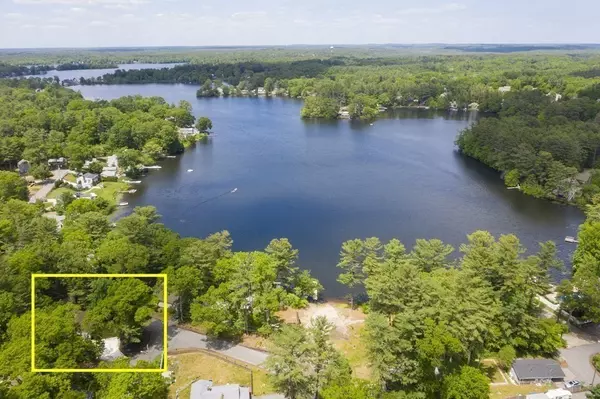$500,000
$450,000
11.1%For more information regarding the value of a property, please contact us for a free consultation.
102 Furnace Colony Drive Pembroke, MA 02359
2 Beds
1 Bath
1,132 SqFt
Key Details
Sold Price $500,000
Property Type Single Family Home
Sub Type Single Family Residence
Listing Status Sold
Purchase Type For Sale
Square Footage 1,132 sqft
Price per Sqft $441
MLS Listing ID 72839098
Sold Date 07/15/21
Style Ranch
Bedrooms 2
Full Baths 1
Year Built 1952
Annual Tax Amount $4,705
Tax Year 2021
Lot Size 0.430 Acres
Acres 0.43
Property Description
Cast off from your very own private dock on full recreation Furnace Pond located in sought after Pembroke!! All set for your boat, kayak or fishing pole. The home has been newly painted, tastefully updated and is move in ready. This adorable ranch style home has a wonderful layout with two generous bedrooms, huge living room, large kitchen and dining room with beautiful views of the pond. A generous basement with work room and den/home office. The all new kitchen and bathroom feature luxury vinyl plank flooring, new fixtures and new appliances. The home offers central air and generator transfer switch. Outside the home features 3 sheds; a two year old 20x12 boat/toy shed, a wooden tool shed and shed to keep your firewood dry. You will be able to enjoy your own private waterfront to roast marshmallows in your fire pit, relax and entertain on the deck and private dock. First showing will be at the open house 5/29
Location
State MA
County Plymouth
Zoning res
Direction Take Rt 36 to Furnace Colony Drive
Rooms
Basement Full, Partially Finished, Garage Access, Concrete
Primary Bedroom Level First
Dining Room Flooring - Laminate, Wainscoting
Interior
Interior Features Bonus Room
Heating Forced Air, Oil, Fireplace(s)
Cooling Central Air
Flooring Laminate, Hardwood, Flooring - Laminate
Fireplaces Number 2
Fireplaces Type Living Room
Appliance Disposal, ENERGY STAR Qualified Refrigerator, ENERGY STAR Qualified Dryer, ENERGY STAR Qualified Dishwasher, ENERGY STAR Qualified Washer, Oven - ENERGY STAR, Oil Water Heater, Utility Connections for Electric Range, Utility Connections for Electric Oven, Utility Connections for Electric Dryer
Laundry Main Level, First Floor, Washer Hookup
Exterior
Exterior Feature Storage
Garage Spaces 1.0
Community Features Shopping, Walk/Jog Trails, Public School
Utilities Available for Electric Range, for Electric Oven, for Electric Dryer, Washer Hookup
Waterfront Description Waterfront, Beach Front, Pond, Dock/Mooring, Lake/Pond, 0 to 1/10 Mile To Beach, Beach Ownership(Public)
Roof Type Shingle
Total Parking Spaces 4
Garage Yes
Building
Lot Description Corner Lot, Gentle Sloping
Foundation Block
Sewer Private Sewer
Water Public
Others
Acceptable Financing Contract
Listing Terms Contract
Read Less
Want to know what your home might be worth? Contact us for a FREE valuation!

Our team is ready to help you sell your home for the highest possible price ASAP
Bought with Jayson LaPlante • Realty Express - Lakeville

