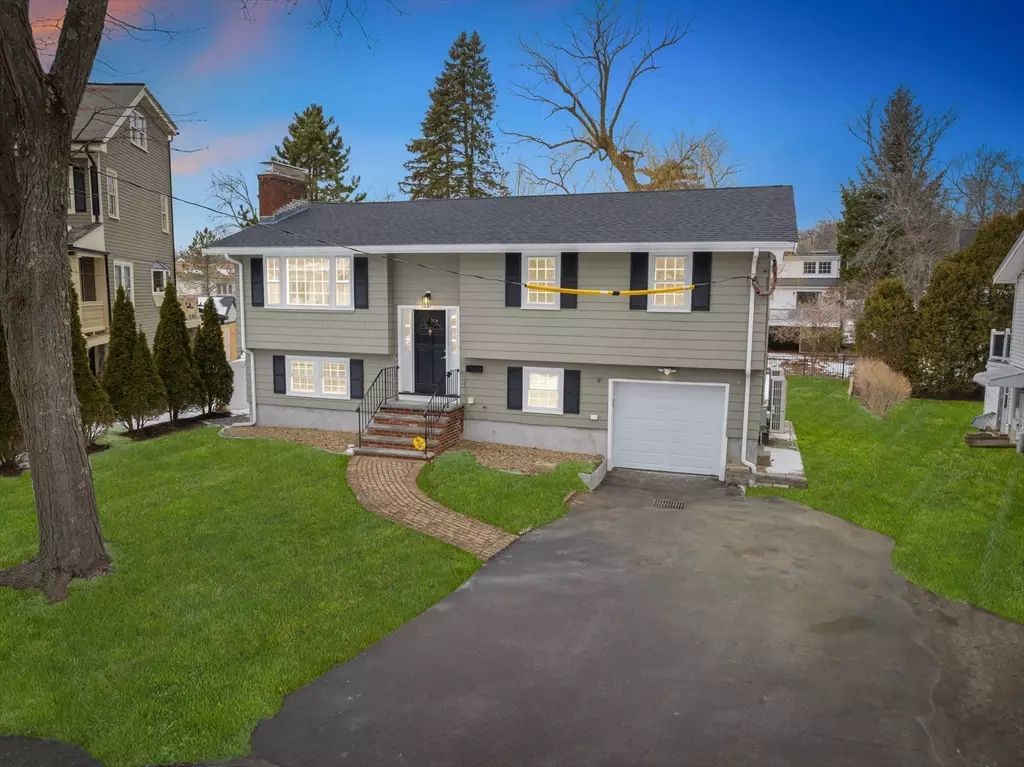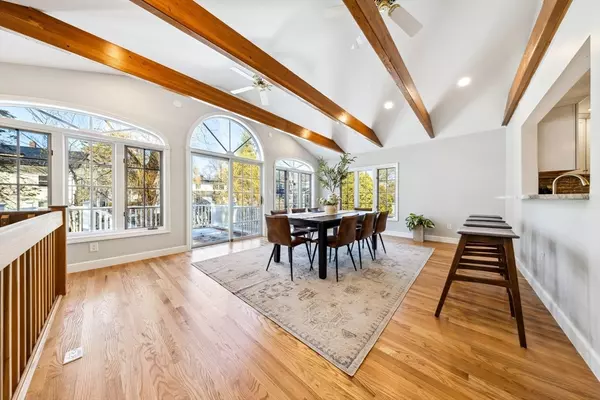28 Teresa Circle Arlington, MA 02474
4 Beds
2 Baths
2,394 SqFt
OPEN HOUSE
Sat Feb 08, 12:00pm - 2:00pm
Sun Feb 09, 12:00pm - 2:00pm
UPDATED:
02/08/2025 08:05 AM
Key Details
Property Type Single Family Home
Sub Type Single Family Residence
Listing Status Active
Purchase Type For Sale
Square Footage 2,394 sqft
Price per Sqft $576
Subdivision Morningside
MLS Listing ID 73332107
Style Raised Ranch
Bedrooms 4
Full Baths 2
HOA Y/N false
Year Built 1964
Annual Tax Amount $10,717
Tax Year 2025
Lot Size 7,405 Sqft
Acres 0.17
Property Description
Location
State MA
County Middlesex
Zoning R1
Direction Use GPS
Rooms
Family Room Beamed Ceilings, Flooring - Hardwood, Window(s) - Picture, Balcony - Exterior, Open Floorplan, Recessed Lighting, Slider
Basement Full, Finished, Interior Entry, Garage Access, Sump Pump
Primary Bedroom Level Second
Dining Room Flooring - Hardwood, Open Floorplan
Kitchen Closet/Cabinets - Custom Built, Flooring - Stone/Ceramic Tile, Countertops - Stone/Granite/Solid, Breakfast Bar / Nook, Cabinets - Upgraded, Recessed Lighting, Remodeled
Interior
Interior Features Closet/Cabinets - Custom Built, Recessed Lighting, Play Room, Game Room
Heating Central, Forced Air, Natural Gas, Electric, Fireplace(s)
Cooling Central Air
Flooring Tile, Hardwood, Flooring - Hardwood
Fireplaces Number 2
Fireplaces Type Living Room
Appliance Electric Water Heater, Range, Dishwasher, Disposal, Microwave, Refrigerator, Washer, Dryer
Laundry First Floor
Exterior
Exterior Feature Patio, Balcony, Rain Gutters, Screens, Garden
Garage Spaces 1.0
Community Features Public Transportation, Shopping, Park, Golf, Bike Path, House of Worship, Private School, Public School
Roof Type Shingle
Total Parking Spaces 2
Garage Yes
Building
Lot Description Level
Foundation Concrete Perimeter
Sewer Public Sewer
Water Public
Architectural Style Raised Ranch
Schools
Elementary Schools Stratton
Middle Schools Ottoson
High Schools Arlington High
Others
Senior Community false
Acceptable Financing Contract
Listing Terms Contract
Virtual Tour https://my.matterport.com/show/?m=Qd72dk1ZdTd





