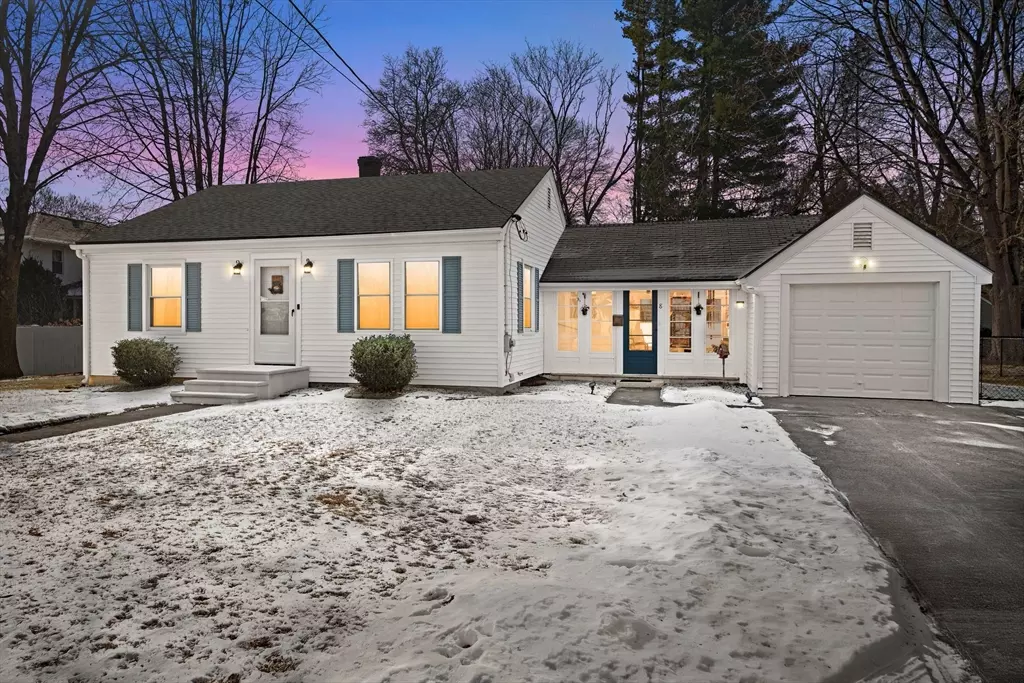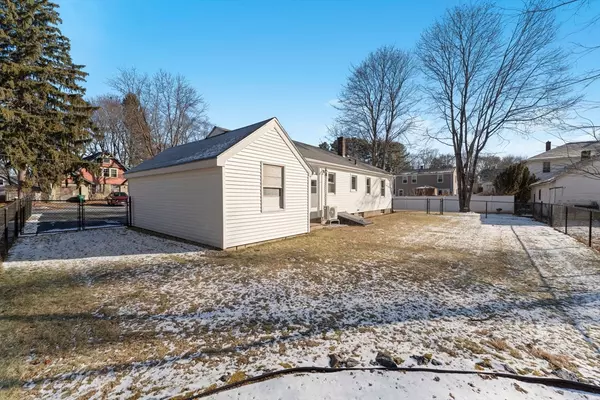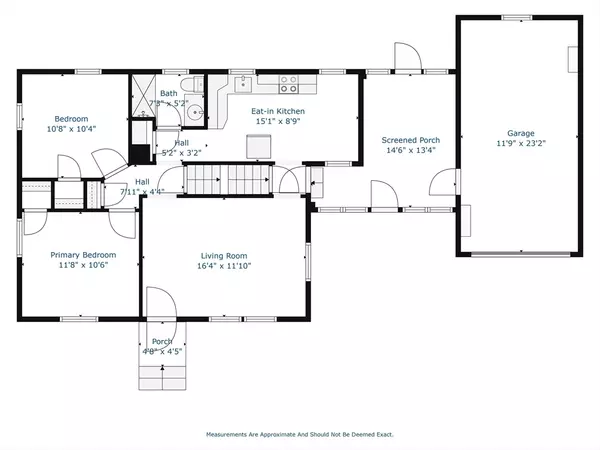8 Taft St Uxbridge, MA 01569
2 Beds
1 Bath
830 SqFt
OPEN HOUSE
Sun Jan 26, 11:00am - 1:00pm
UPDATED:
01/21/2025 08:30 AM
Key Details
Property Type Single Family Home
Sub Type Single Family Residence
Listing Status Active
Purchase Type For Sale
Square Footage 830 sqft
Price per Sqft $439
MLS Listing ID 73327531
Style Ranch
Bedrooms 2
Full Baths 1
HOA Y/N false
Year Built 1950
Annual Tax Amount $3,802
Tax Year 2024
Lot Size 9,147 Sqft
Acres 0.21
Property Description
Location
State MA
County Worcester
Zoning RA
Direction Rt 16 to Snowling road. Right onto Taft St.
Rooms
Basement Full, Bulkhead
Primary Bedroom Level First
Kitchen Flooring - Vinyl, Cabinets - Upgraded, Remodeled, Lighting - Overhead
Interior
Interior Features Walk-up Attic
Heating Baseboard, Oil, Ductless
Cooling Ductless
Flooring Vinyl, Hardwood
Appliance Water Heater, Tankless Water Heater, Range, Dishwasher, Microwave, Refrigerator, Washer, Dryer
Laundry Electric Dryer Hookup, Washer Hookup, In Basement
Exterior
Exterior Feature Patio - Enclosed, Fenced Yard
Garage Spaces 1.0
Fence Fenced/Enclosed, Fenced
Utilities Available for Electric Range, for Electric Dryer, Washer Hookup
Roof Type Shingle
Total Parking Spaces 2
Garage Yes
Building
Foundation Block
Sewer Public Sewer
Water Public
Architectural Style Ranch
Others
Senior Community false
Acceptable Financing Seller W/Participate
Listing Terms Seller W/Participate





