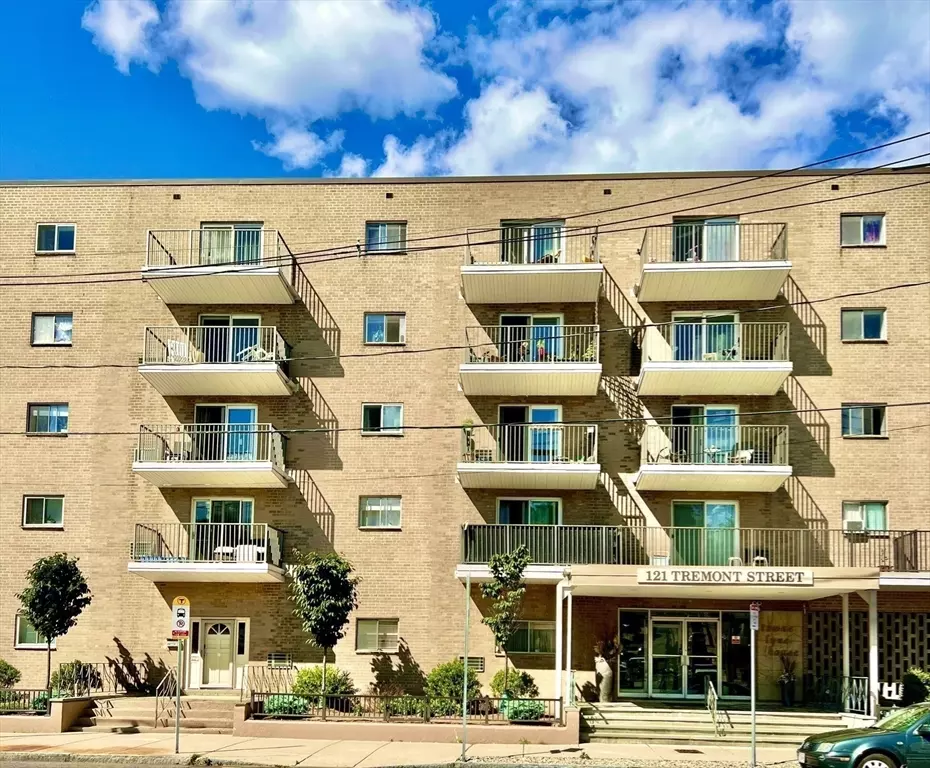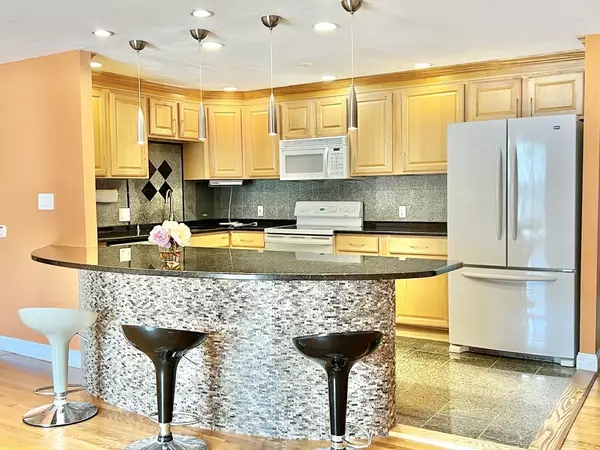121 Tremont St #111 Boston, MA 02135
2 Beds
1 Bath
983 SqFt
UPDATED:
01/19/2025 02:31 PM
Key Details
Property Type Condo
Sub Type Condominium
Listing Status Active
Purchase Type For Sale
Square Footage 983 sqft
Price per Sqft $559
MLS Listing ID 73327401
Bedrooms 2
Full Baths 1
HOA Fees $587
Year Built 1964
Annual Tax Amount $5,333
Tax Year 2025
Lot Size 10,018 Sqft
Acres 0.23
Property Description
Location
State MA
County Suffolk
Area Brighton
Zoning CD
Direction Google Map. Offer will be reviewed on Tue 10/07 6pm.
Rooms
Basement Y
Primary Bedroom Level Second
Kitchen Flooring - Stone/Ceramic Tile, Countertops - Stone/Granite/Solid, Kitchen Island, Recessed Lighting
Interior
Heating Baseboard
Cooling Wall Unit(s)
Flooring Hardwood
Appliance Range, Dishwasher, Disposal, Refrigerator
Laundry In Building
Exterior
Community Features Public Transportation, Shopping, Pool, Medical Facility, Highway Access, T-Station, University
Utilities Available for Electric Range, for Electric Oven
Total Parking Spaces 1
Garage No
Building
Story 1
Sewer Public Sewer
Water Public
Others
Senior Community false
Acceptable Financing Contract
Listing Terms Contract





