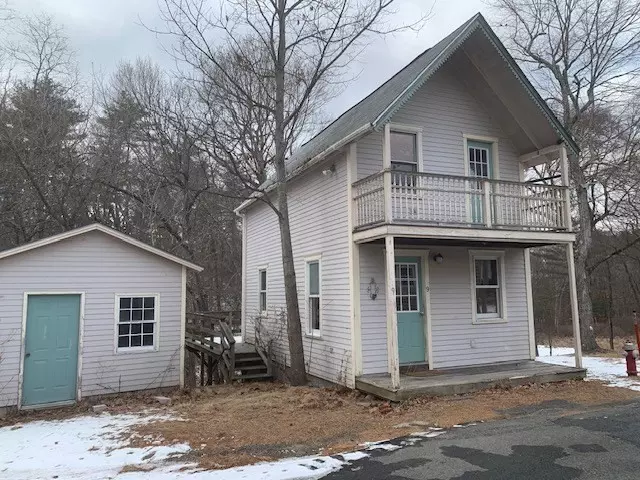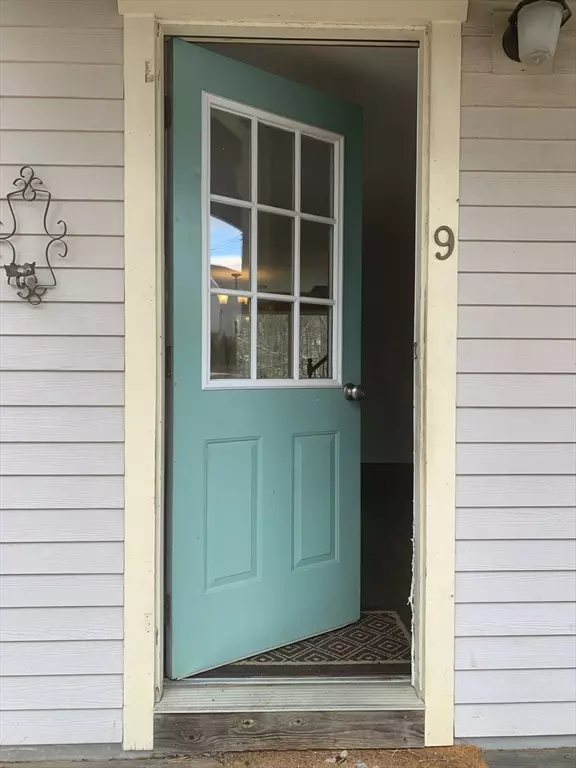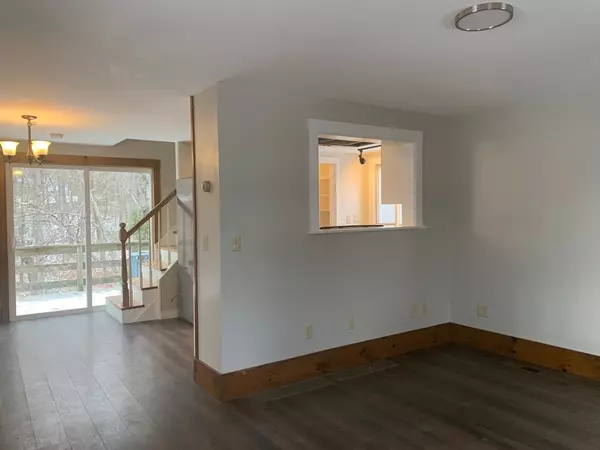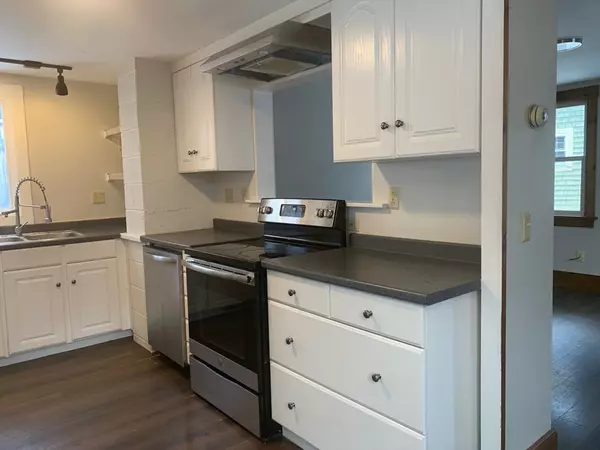9 Union Montague, MA 01347
2 Beds
1 Bath
768 SqFt
UPDATED:
01/19/2025 08:30 AM
Key Details
Property Type Single Family Home
Sub Type Single Family Residence
Listing Status Active
Purchase Type For Sale
Square Footage 768 sqft
Price per Sqft $286
MLS Listing ID 73327345
Style Cottage
Bedrooms 2
Full Baths 1
HOA Y/N false
Year Built 1920
Annual Tax Amount $2,783
Tax Year 2025
Lot Size 3,920 Sqft
Acres 0.09
Property Description
Location
State MA
County Franklin
Area Lake Pleasant
Zoning RS
Direction Lake Pleasant Rd to Broadway, left on 8TH Ave to Union and this home will be right in front of you!
Rooms
Basement Full, Walk-Out Access, Interior Entry, Concrete
Primary Bedroom Level Second
Kitchen Pantry, Exterior Access, Remodeled
Interior
Heating Central, Forced Air, Propane
Cooling None
Flooring Wood, Tile, Laminate
Appliance Water Heater, Range, Dishwasher, Refrigerator, Washer, Dryer
Laundry In Basement, Electric Dryer Hookup, Washer Hookup
Exterior
Exterior Feature Porch, Deck, Other
Community Features Conservation Area, Highway Access
Utilities Available for Electric Range, for Electric Dryer, Washer Hookup
Roof Type Shingle
Total Parking Spaces 1
Garage Yes
Building
Lot Description Level, Sloped
Foundation Concrete Perimeter, Block, Other
Sewer Public Sewer
Water Public
Architectural Style Cottage
Others
Senior Community false





