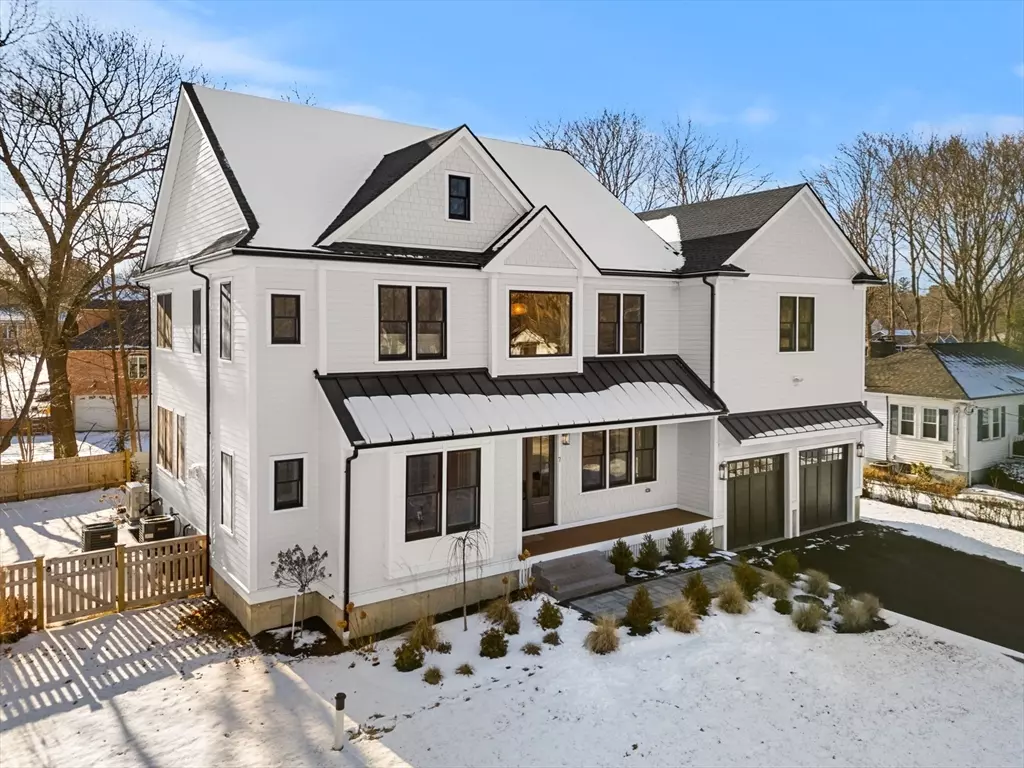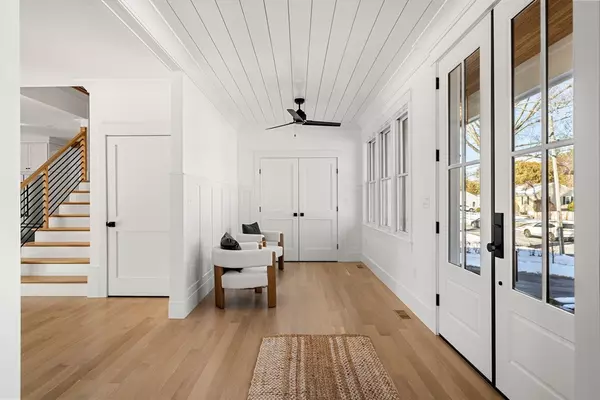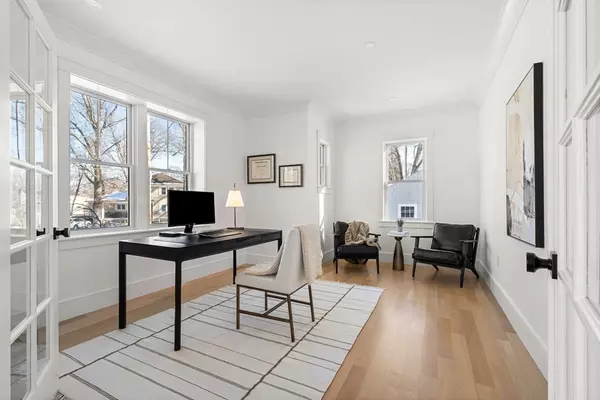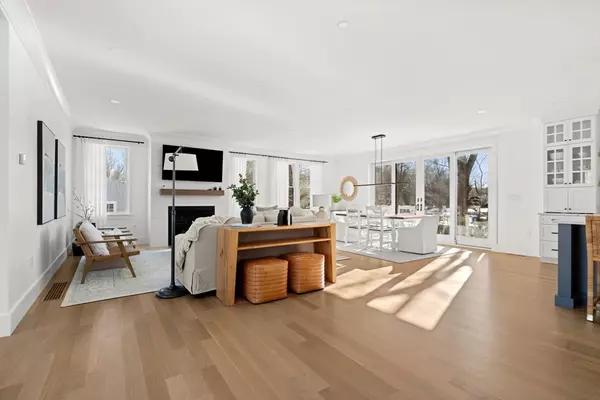7 Edward Avenue Lynnfield, MA 01940
4 Beds
3.5 Baths
4,742 SqFt
UPDATED:
01/20/2025 08:05 AM
Key Details
Property Type Single Family Home
Sub Type Single Family Residence
Listing Status Active
Purchase Type For Sale
Square Footage 4,742 sqft
Price per Sqft $479
MLS Listing ID 73326959
Style Colonial,Farmhouse,Other (See Remarks)
Bedrooms 4
Full Baths 3
Half Baths 1
HOA Y/N false
Year Built 2024
Annual Tax Amount $7,669
Tax Year 2024
Lot Size 10,018 Sqft
Acres 0.23
Property Description
Location
State MA
County Essex
Zoning RB
Direction Rt 95 to Exit 59 Main Street to Edward Ave South.
Rooms
Basement Full, Finished, Interior Entry
Primary Bedroom Level Second
Dining Room Exterior Access, Open Floorplan
Kitchen Dining Area, Pantry, Kitchen Island, Open Floorplan
Interior
Interior Features Bathroom
Heating Forced Air, Heat Pump, Natural Gas, Hydro Air
Cooling Central Air
Flooring Wood, Tile, Vinyl
Fireplaces Number 1
Fireplaces Type Living Room
Appliance Gas Water Heater, Range, Dishwasher, Refrigerator, Range Hood, Other
Laundry Second Floor
Exterior
Exterior Feature Porch, Patio, Sprinkler System, ET Irrigation Controller
Garage Spaces 2.0
Community Features Public Transportation, Shopping, Park, Medical Facility, Highway Access, Public School
Utilities Available for Gas Range
Roof Type Shingle,Metal
Total Parking Spaces 4
Garage Yes
Building
Foundation Concrete Perimeter
Sewer Private Sewer
Water Public
Architectural Style Colonial, Farmhouse, Other (See Remarks)
Others
Senior Community false





