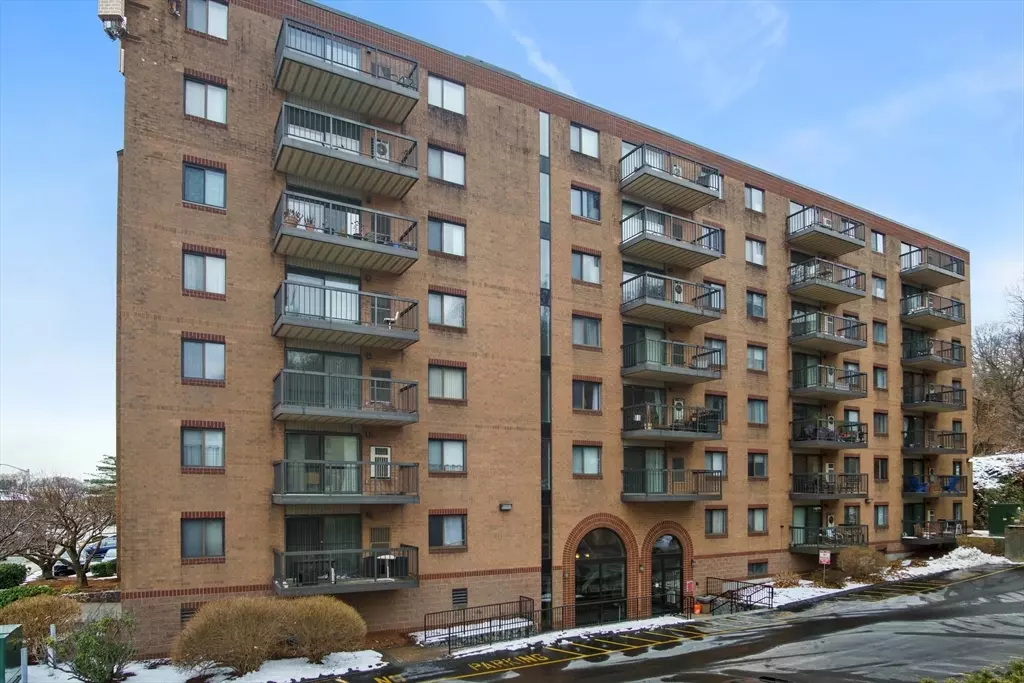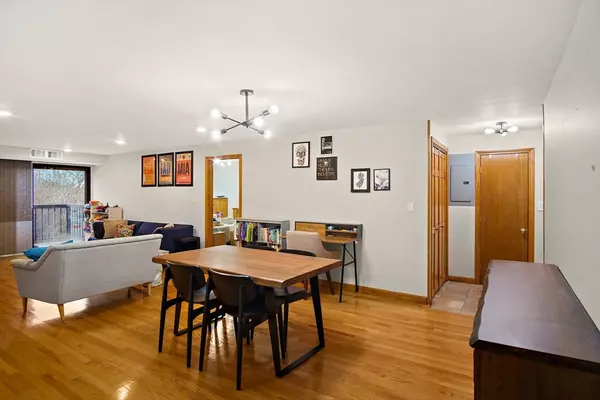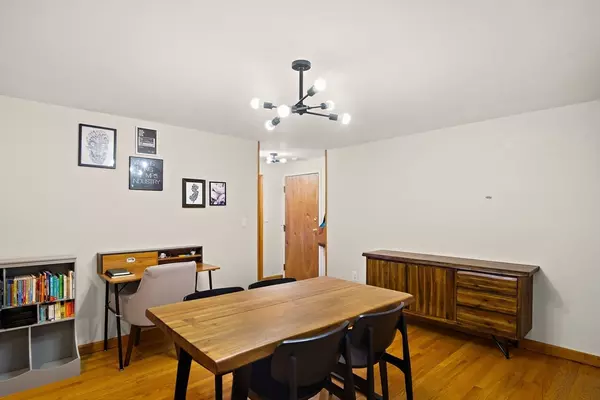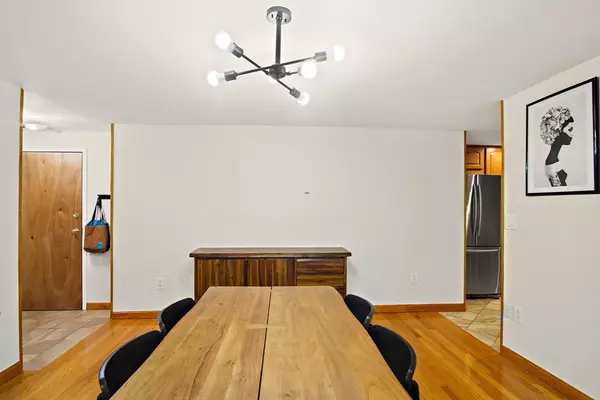500 Salem St #804 Medford, MA 02155
3 Beds
2 Baths
1,258 SqFt
UPDATED:
01/19/2025 06:38 PM
Key Details
Property Type Condo
Sub Type Condominium
Listing Status Active
Purchase Type For Sale
Square Footage 1,258 sqft
Price per Sqft $453
MLS Listing ID 73326289
Bedrooms 3
Full Baths 2
HOA Fees $388/mo
Year Built 1988
Annual Tax Amount $4,477
Tax Year 2024
Property Description
Location
State MA
County Middlesex
Zoning condo
Direction Fellsway to Salem st
Rooms
Basement N
Primary Bedroom Level Main, First
Dining Room Flooring - Hardwood, Open Floorplan
Kitchen Flooring - Stone/Ceramic Tile, Countertops - Stone/Granite/Solid, Open Floorplan, Remodeled, Stainless Steel Appliances
Interior
Interior Features Elevator
Heating Forced Air, Heat Pump, Electric
Cooling Central Air
Flooring Tile, Hardwood
Appliance Range, Dishwasher, Microwave, Refrigerator, Washer, Dryer
Laundry Main Level, Electric Dryer Hookup, Washer Hookup, First Floor, In Unit
Exterior
Exterior Feature Balcony, City View(s)
Garage Spaces 1.0
Community Features Public Transportation, Shopping, Tennis Court(s), Park, Walk/Jog Trails, Medical Facility, Laundromat, Highway Access, House of Worship, Public School, T-Station, University
Utilities Available for Electric Range, for Electric Dryer, Washer Hookup
View Y/N Yes
View City
Total Parking Spaces 1
Garage Yes
Building
Story 1
Sewer Public Sewer
Water Public
Schools
Elementary Schools Roberts
Middle Schools Andrews
High Schools Medford High
Others
Pets Allowed No
Senior Community false





