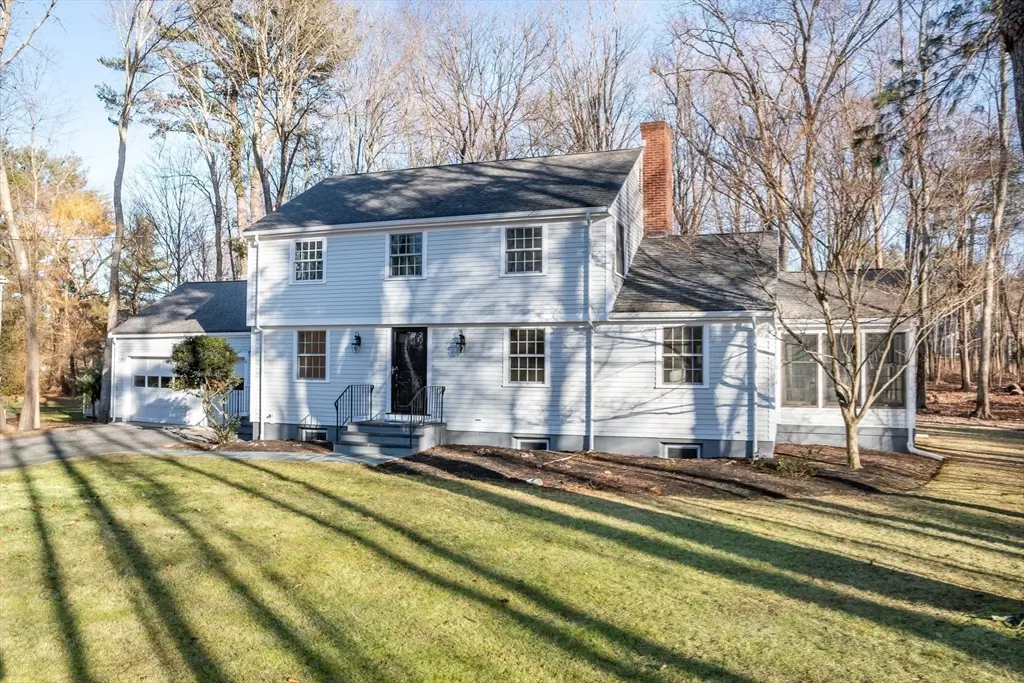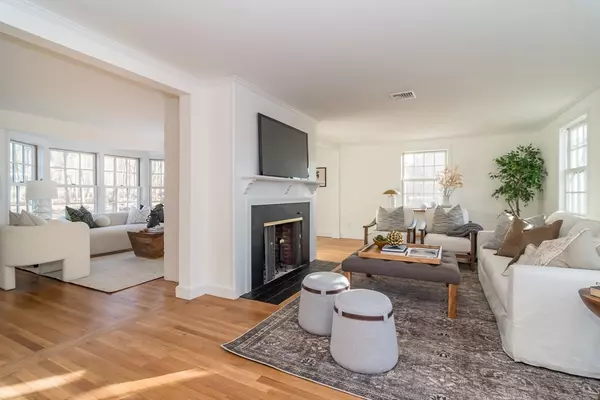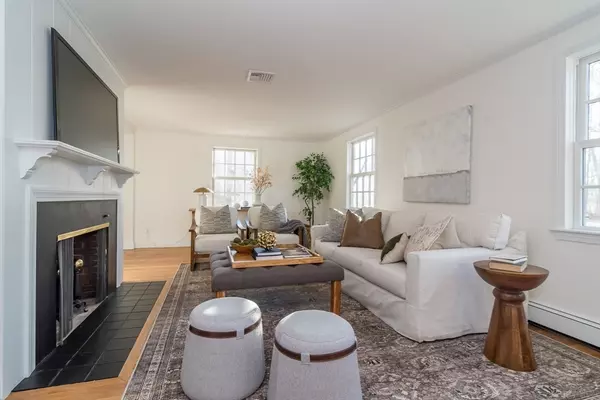81 Glen St Dover, MA 02030
3 Beds
2.5 Baths
2,452 SqFt
OPEN HOUSE
Sat Jan 25, 12:00pm - 1:30pm
Sun Jan 26, 1:00pm - 3:00pm
UPDATED:
01/21/2025 06:53 PM
Key Details
Property Type Single Family Home
Sub Type Single Family Residence
Listing Status Active
Purchase Type For Sale
Square Footage 2,452 sqft
Price per Sqft $672
MLS Listing ID 73324825
Style Colonial
Bedrooms 3
Full Baths 2
Half Baths 1
HOA Y/N false
Year Built 1961
Annual Tax Amount $10,819
Tax Year 2025
Lot Size 1.000 Acres
Acres 1.0
Property Description
Location
State MA
County Norfolk
Zoning R1
Direction Farm Street to Glen or Pleasant Street to Glen
Rooms
Family Room Flooring - Hardwood
Basement Full, Partially Finished
Primary Bedroom Level Second
Dining Room Flooring - Hardwood
Kitchen Flooring - Hardwood, Countertops - Stone/Granite/Solid
Interior
Interior Features Sun Room, Play Room
Heating Baseboard, Electric Baseboard, Hot Water, Oil, Electric
Cooling Central Air
Flooring Tile, Vinyl, Hardwood, Flooring - Hardwood
Fireplaces Number 2
Fireplaces Type Family Room, Living Room
Appliance Water Heater, Dishwasher, Microwave, Refrigerator, Freezer
Laundry In Basement, Electric Dryer Hookup
Exterior
Exterior Feature Porch - Screened
Garage Spaces 2.0
Utilities Available for Electric Range, for Electric Oven, for Electric Dryer
Roof Type Shingle
Total Parking Spaces 4
Garage Yes
Building
Lot Description Wooded
Foundation Concrete Perimeter
Sewer Private Sewer
Water Private
Architectural Style Colonial
Schools
Elementary Schools Chickering
Middle Schools Dover-Sherborn
High Schools Dover-Sherborn
Others
Senior Community false
Acceptable Financing Contract
Listing Terms Contract





