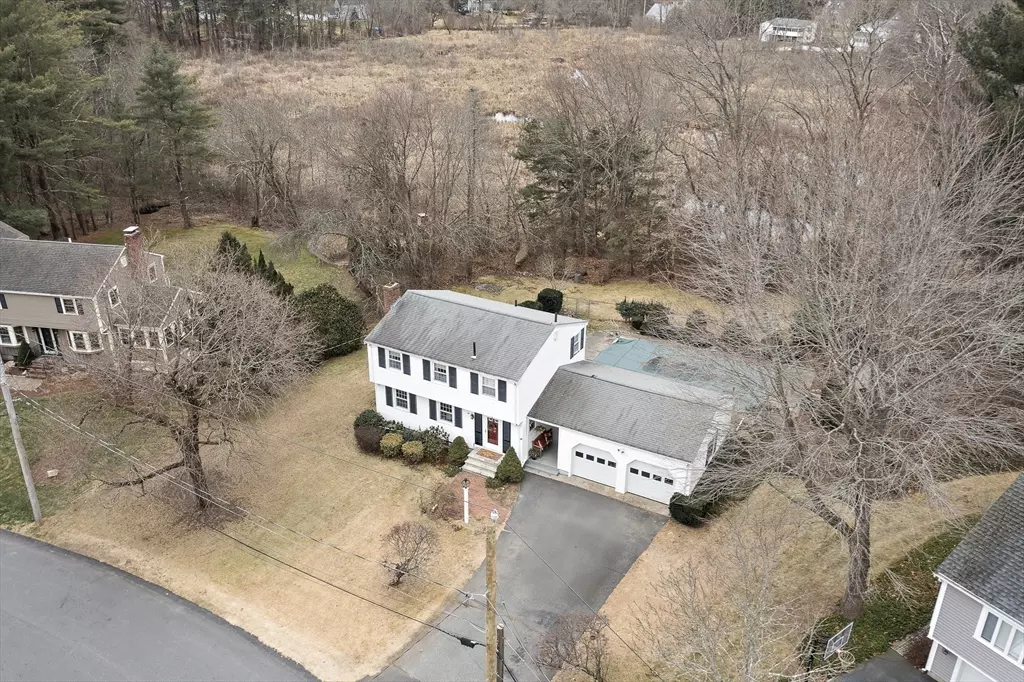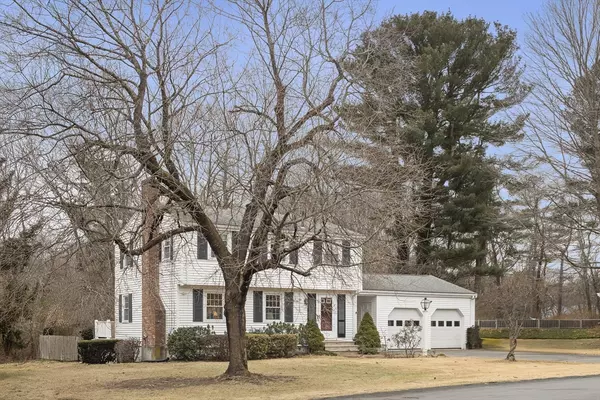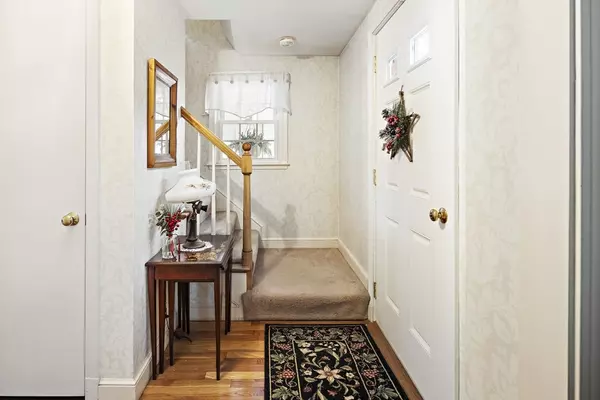64 Lorraine Road Westwood, MA 02090
3 Beds
1.5 Baths
1,542 SqFt
UPDATED:
01/09/2025 10:37 PM
Key Details
Property Type Single Family Home
Sub Type Single Family Residence
Listing Status Active
Purchase Type For Sale
Square Footage 1,542 sqft
Price per Sqft $518
MLS Listing ID 73324341
Style Garrison
Bedrooms 3
Full Baths 1
Half Baths 1
HOA Y/N false
Year Built 1959
Annual Tax Amount $9,435
Tax Year 2024
Lot Size 0.720 Acres
Acres 0.72
Property Description
Location
State MA
County Norfolk
Zoning RB
Direction High Street to Conant Road to Lorraine Road
Rooms
Basement Full, Partially Finished, Walk-Out Access, Interior Entry, Sump Pump, Concrete
Primary Bedroom Level Second
Dining Room Flooring - Hardwood, Chair Rail, Lighting - Pendant
Kitchen Closet, Flooring - Hardwood, Dining Area, Countertops - Paper Based, Chair Rail, Deck - Exterior, Recessed Lighting, Lighting - Pendant, Breezeway
Interior
Interior Features Internet Available - Unknown
Heating Central, Baseboard, Oil
Cooling Central Air
Flooring Tile, Hardwood
Fireplaces Number 1
Fireplaces Type Living Room
Appliance Water Heater, Range, Dishwasher, Disposal, Microwave, Refrigerator
Laundry Electric Dryer Hookup, Washer Hookup, In Basement
Exterior
Exterior Feature Porch, Deck, Pool - Inground, Rain Gutters, Storage, Screens, Fenced Yard
Garage Spaces 2.0
Fence Fenced/Enclosed, Fenced
Pool In Ground
Community Features Public Transportation, Shopping, Pool, Park, Golf, Highway Access, House of Worship, Private School, Public School
Utilities Available for Electric Range, for Electric Dryer, Washer Hookup
Waterfront Description Beach Front,Lake/Pond,1 to 2 Mile To Beach
Roof Type Shingle
Total Parking Spaces 4
Garage Yes
Private Pool true
Building
Foundation Concrete Perimeter
Sewer Public Sewer
Water Public
Architectural Style Garrison
Schools
Elementary Schools Pine Hill
Middle Schools Thurston Middle
High Schools Westwood High
Others
Senior Community false





