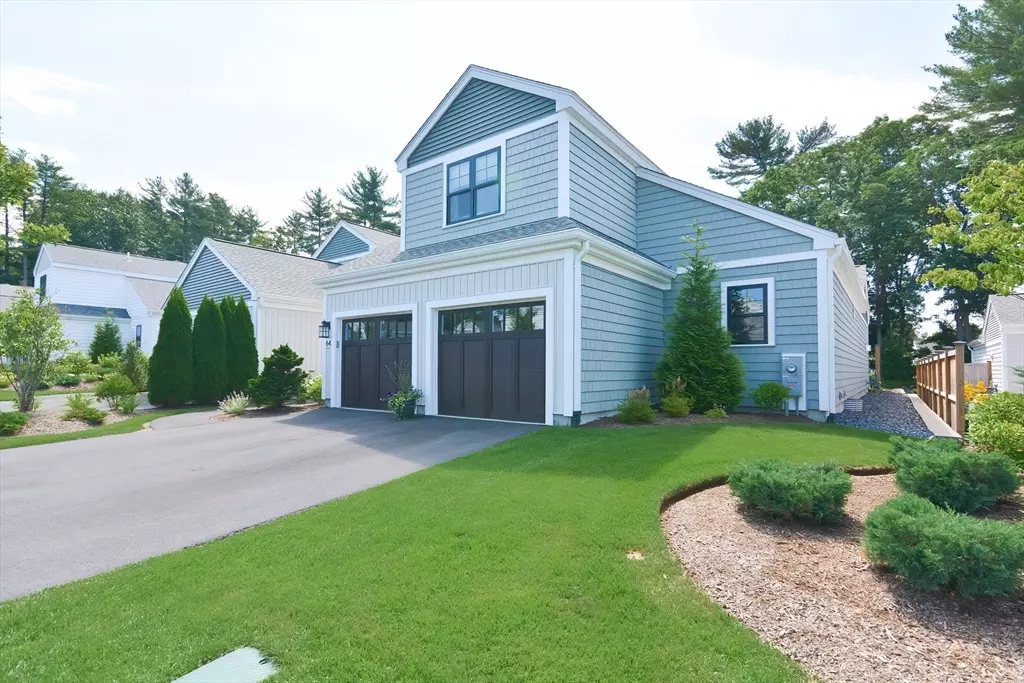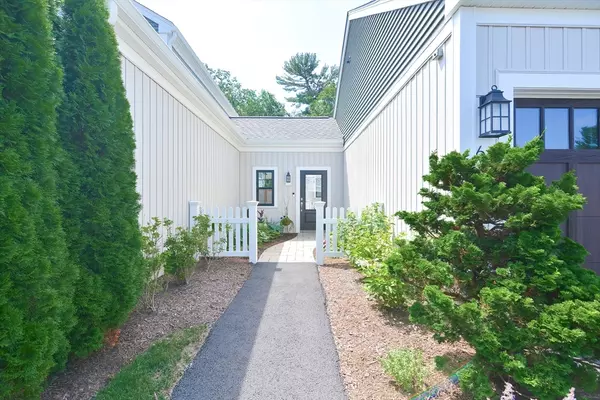64 Abbey Road #64 Westwood, MA 02090
2 Beds
3.5 Baths
3,094 SqFt
UPDATED:
01/11/2025 01:18 AM
Key Details
Property Type Condo
Sub Type Condominium
Listing Status Pending
Purchase Type For Sale
Square Footage 3,094 sqft
Price per Sqft $547
MLS Listing ID 73324259
Bedrooms 2
Full Baths 3
Half Baths 1
HOA Fees $854/mo
Year Built 2022
Annual Tax Amount $17,082
Tax Year 2025
Property Description
Location
State MA
County Norfolk
Zoning RES
Direction Rt. 109 to Clapboardtree Street to Abbey Road.
Rooms
Family Room Bathroom - Full, Closet, Closet/Cabinets - Custom Built, Flooring - Vinyl, Cable Hookup, Exterior Access, High Speed Internet Hookup, Open Floorplan, Recessed Lighting, Wainscoting, Lighting - Overhead, Beadboard, Closet - Double
Basement Y
Primary Bedroom Level Main, First
Dining Room Wet Bar, Breakfast Bar / Nook, Deck - Exterior, Exterior Access, Open Floorplan, Lighting - Pendant, Lighting - Overhead, Flooring - Engineered Hardwood
Kitchen Closet/Cabinets - Custom Built, Pantry, Countertops - Stone/Granite/Solid, Kitchen Island, Wet Bar, Cabinets - Upgraded, Exterior Access, Open Floorplan, Recessed Lighting, Slider, Stainless Steel Appliances, Wine Chiller, Gas Stove
Interior
Interior Features Bathroom - Full, Bathroom - Tiled With Shower Stall, Wainscoting, Pedestal Sink, Cable Hookup, Closet, Recessed Lighting, Closet/Cabinets - Custom Built, Cabinets - Upgraded, Bathroom, Den, Bedroom, Loft, Sun Room, Mud Room, Wet Bar, Wired for Sound, Internet Available - Broadband
Heating Central, Forced Air, Natural Gas, Radiant
Cooling Central Air
Flooring Wood, Engineered Hardwood, Flooring - Stone/Ceramic Tile, Flooring - Engineered Hardwood, Vinyl
Fireplaces Number 1
Fireplaces Type Living Room
Appliance Range, Oven, Dishwasher, Disposal, Microwave, Refrigerator, Washer, Dryer, Wine Refrigerator, Range Hood, Plumbed For Ice Maker
Laundry Dryer Hookup - Gas, Washer Hookup, Closet/Cabinets - Custom Built, Gas Dryer Hookup, First Floor, In Unit
Exterior
Exterior Feature Courtyard, Porch, Porch - Enclosed, Porch - Screened, Deck - Composite, Patio - Enclosed, Covered Patio/Deck, Decorative Lighting, Garden, Screens, Rain Gutters, Professional Landscaping, Sprinkler System, Other
Garage Spaces 2.0
Community Features Adult Community
Utilities Available for Gas Range, Icemaker Connection
Roof Type Shingle
Total Parking Spaces 2
Garage Yes
Building
Story 3
Sewer Public Sewer
Water Public, Individual Meter
Others
Pets Allowed Yes
Senior Community false





