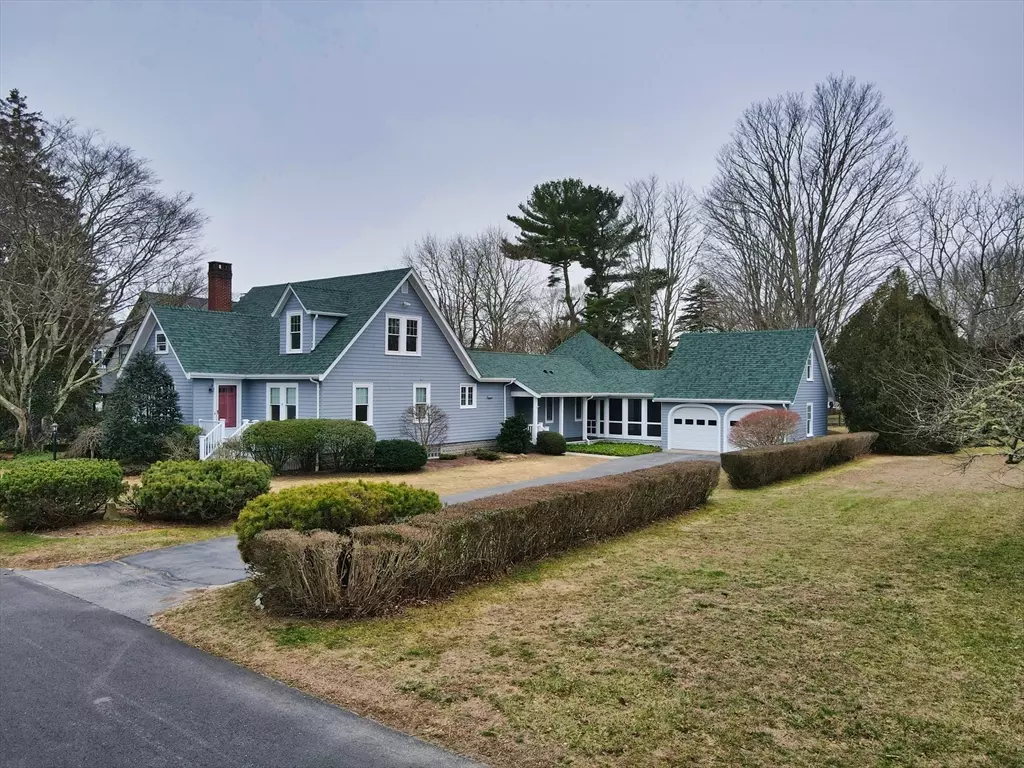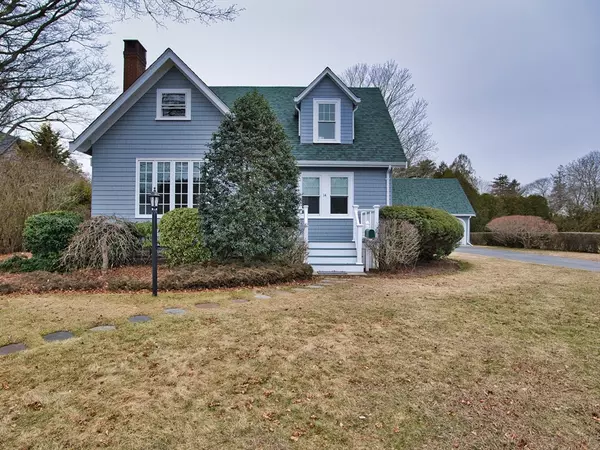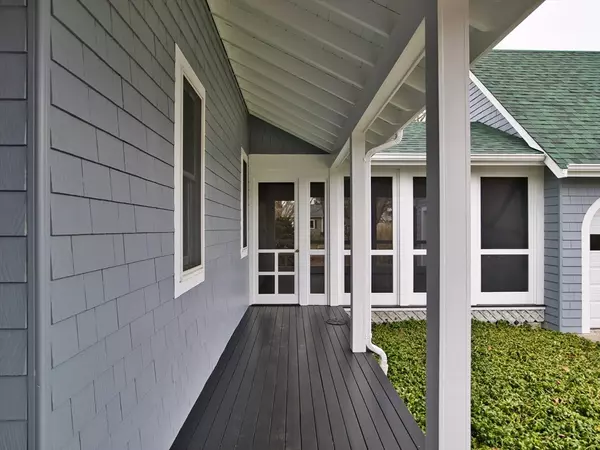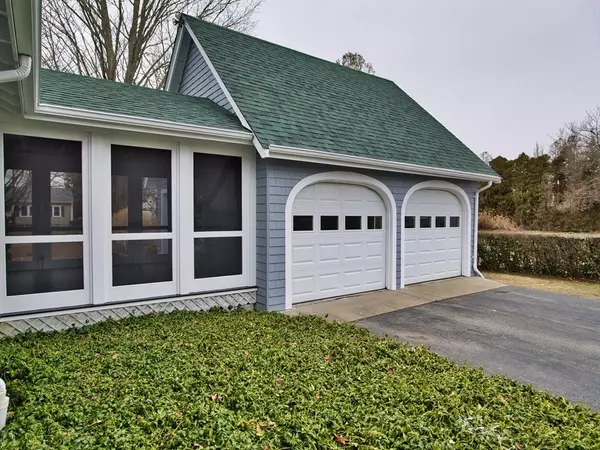14 Chestnut St Dartmouth, MA 02748
3 Beds
2.5 Baths
2,177 SqFt
UPDATED:
01/08/2025 02:03 PM
Key Details
Property Type Single Family Home
Sub Type Single Family Residence
Listing Status Active
Purchase Type For Sale
Square Footage 2,177 sqft
Price per Sqft $686
MLS Listing ID 73323961
Style Bungalow
Bedrooms 3
Full Baths 2
Half Baths 1
HOA Y/N false
Year Built 1930
Annual Tax Amount $7,136
Tax Year 2024
Lot Size 0.490 Acres
Acres 0.49
Property Description
Location
State MA
County Bristol
Area South Dartmouth
Zoning GR
Direction Dartmouth St to Prospect St to Chestnut.
Rooms
Primary Bedroom Level Main, First
Dining Room Flooring - Wood, Window(s) - Bay/Bow/Box, Crown Molding
Kitchen Flooring - Wood, Window(s) - Bay/Bow/Box, Dining Area, Kitchen Island, Exterior Access
Interior
Interior Features Vaulted Ceiling(s), Slider, Pot Filler Faucet, Lighting - Overhead, Breezeway, Home Office
Heating Baseboard, Natural Gas
Cooling Window Unit(s)
Flooring Wood, Tile, Carpet, Flooring - Wood, Flooring - Stone/Ceramic Tile
Fireplaces Number 1
Fireplaces Type Living Room
Appliance Gas Water Heater, Water Heater, Range, Dishwasher, Disposal, Microwave, Refrigerator, Washer, Dryer
Laundry Electric Dryer Hookup, Washer Hookup, In Basement
Exterior
Exterior Feature Porch, Porch - Screened, Patio
Garage Spaces 2.0
Community Features Shopping, Golf, Medical Facility, Laundromat, House of Worship, Marina, Private School, Public School, University
Utilities Available for Electric Range
Waterfront Description Beach Front,Bay,1 to 2 Mile To Beach,Beach Ownership(Public)
Roof Type Shingle
Total Parking Spaces 4
Garage Yes
Building
Foundation Block
Sewer Public Sewer
Water Public
Architectural Style Bungalow
Schools
Elementary Schools Demello
Middle Schools Dms/Friends
High Schools Dhs/Stang
Others
Senior Community false
Acceptable Financing Contract
Listing Terms Contract





