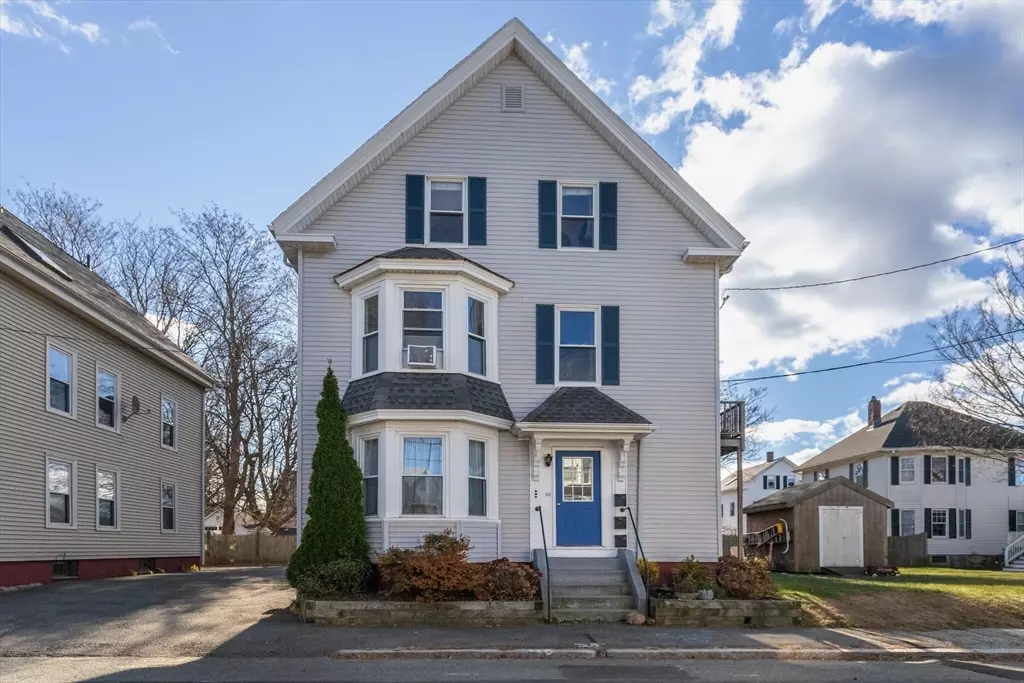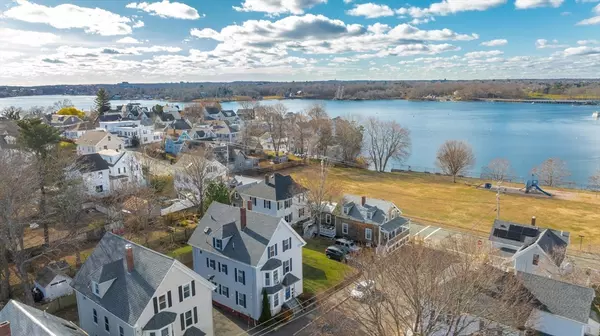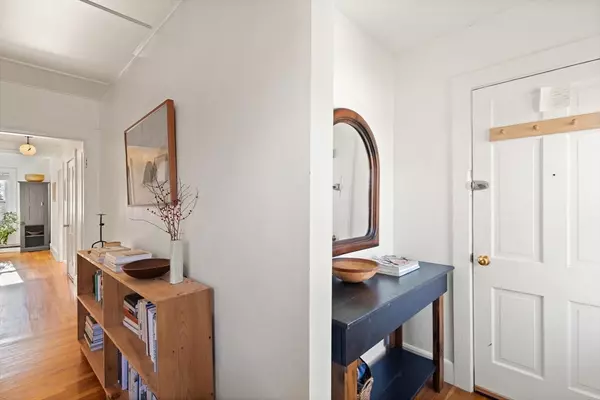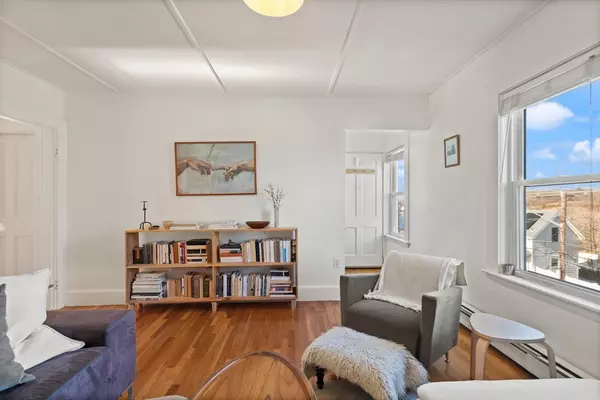38 School St #3 Beverly, MA 01915
2 Beds
1 Bath
807 SqFt
UPDATED:
01/22/2025 08:06 PM
Key Details
Property Type Condo
Sub Type Condominium
Listing Status Pending
Purchase Type For Sale
Square Footage 807 sqft
Price per Sqft $508
MLS Listing ID 73323953
Bedrooms 2
Full Baths 1
HOA Fees $175/mo
Year Built 1900
Annual Tax Amount $3,964
Tax Year 2024
Property Description
Location
State MA
County Essex
Area Ryal Side
Zoning R6
Direction Take Rantoul to School Street
Rooms
Basement Y
Primary Bedroom Level Third
Kitchen Closet, Flooring - Hardwood, Dining Area, Balcony / Deck, Balcony - Exterior, Pantry, Deck - Exterior, Recessed Lighting, Slider, Stainless Steel Appliances, Lighting - Pendant
Interior
Interior Features Entry Hall, Internet Available - Unknown
Heating Baseboard, Natural Gas
Cooling Window Unit(s)
Flooring Wood, Tile
Appliance Range, Dishwasher, Disposal, Microwave, Refrigerator, Washer, Dryer
Laundry Flooring - Stone/Ceramic Tile, Third Floor, In Unit, Electric Dryer Hookup, Washer Hookup
Exterior
Exterior Feature Deck - Access Rights, Balcony, Garden
Community Features Public Transportation, Shopping, Tennis Court(s), Park, Golf, House of Worship, Public School, T-Station
Utilities Available for Electric Range, for Electric Dryer, Washer Hookup
Waterfront Description Beach Front,Beach Access,Bay,Harbor,River,Walk to,0 to 1/10 Mile To Beach,Beach Ownership(Public)
Roof Type Shingle
Total Parking Spaces 1
Garage No
Building
Story 1
Sewer Public Sewer
Water Public
Others
Pets Allowed Yes
Senior Community false
Acceptable Financing Contract
Listing Terms Contract





