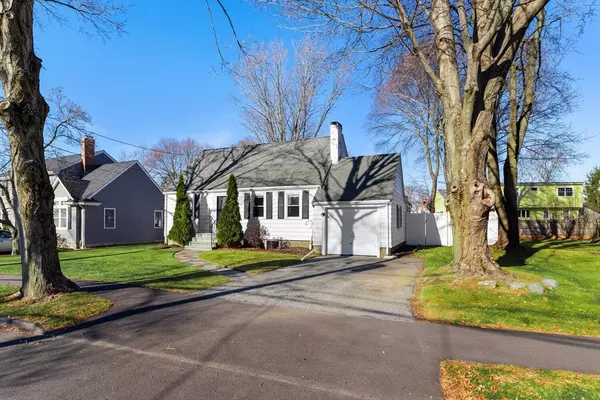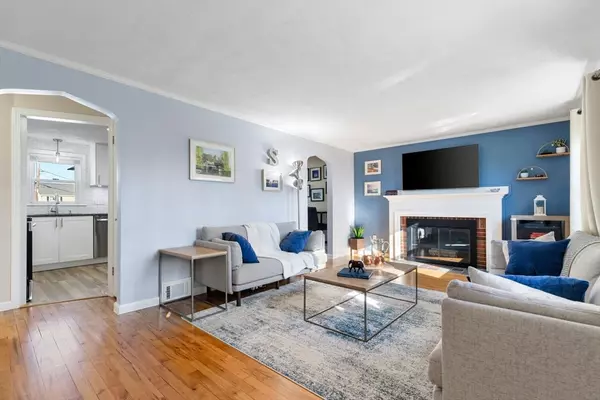34 Madison Rd Waltham, MA 02453
4 Beds
1.5 Baths
1,296 SqFt
UPDATED:
01/16/2025 08:30 AM
Key Details
Property Type Single Family Home
Sub Type Single Family Residence
Listing Status Pending
Purchase Type For Sale
Square Footage 1,296 sqft
Price per Sqft $617
Subdivision Warrendale
MLS Listing ID 73323927
Style Cape
Bedrooms 4
Full Baths 1
Half Baths 1
HOA Y/N false
Year Built 1945
Annual Tax Amount $3,941
Tax Year 2024
Lot Size 7,405 Sqft
Acres 0.17
Property Description
Location
State MA
County Middlesex
Zoning 1
Direction Warren Street , Rose hill way to Madison
Rooms
Family Room Closet, Flooring - Laminate
Basement Full, Partially Finished, Interior Entry, Sump Pump
Primary Bedroom Level First
Kitchen Flooring - Vinyl, Countertops - Stone/Granite/Solid, Countertops - Upgraded, Cabinets - Upgraded, Open Floorplan, Remodeled, Stainless Steel Appliances
Interior
Interior Features Slider, Sunken, Bonus Room
Heating Forced Air, Natural Gas
Cooling Central Air
Flooring Tile, Vinyl, Hardwood, Flooring - Hardwood
Fireplaces Number 1
Fireplaces Type Living Room
Appliance Gas Water Heater, Range, Dishwasher, Disposal, Refrigerator, Washer, Dryer
Laundry Gas Dryer Hookup, Washer Hookup, In Basement
Exterior
Exterior Feature Deck - Wood
Garage Spaces 1.0
Fence Fenced/Enclosed
Community Features Public Transportation, Shopping, Park, Walk/Jog Trails, Conservation Area, House of Worship, Public School, University
Utilities Available for Electric Range
Roof Type Shingle
Total Parking Spaces 3
Garage Yes
Building
Lot Description Cleared, Level
Foundation Concrete Perimeter
Sewer Public Sewer
Water Public
Architectural Style Cape
Others
Senior Community false





