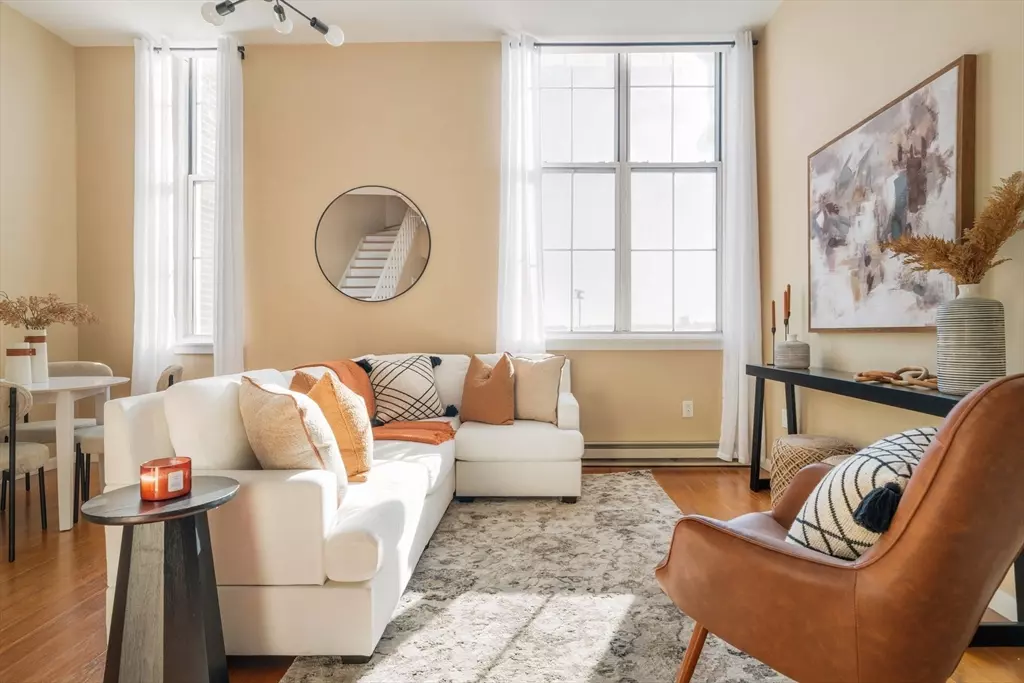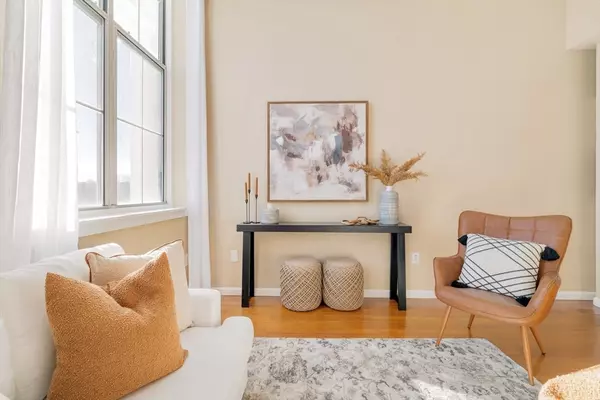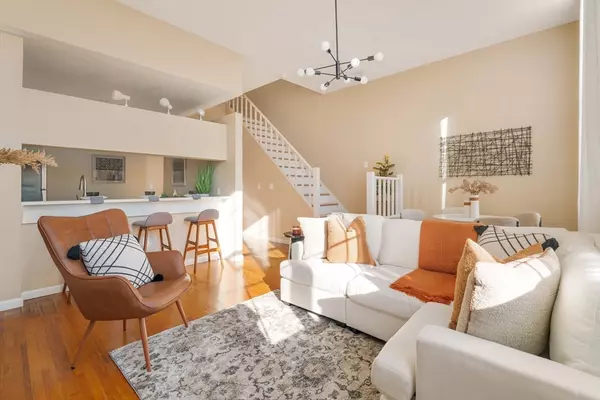240 Heath Street #Penthouse16 Boston, MA 02130
2 Beds
1.5 Baths
1,179 SqFt
UPDATED:
01/08/2025 08:30 AM
Key Details
Property Type Condo
Sub Type Condominium
Listing Status Active
Purchase Type For Sale
Square Footage 1,179 sqft
Price per Sqft $585
MLS Listing ID 73323866
Bedrooms 2
Full Baths 1
Half Baths 1
HOA Fees $439/mo
Year Built 1910
Annual Tax Amount $2,285
Tax Year 2025
Property Description
Location
State MA
County Suffolk
Area Jamaica Plain
Zoning RES
Direction Just .1 miles from the Heath Street Green Line stop
Rooms
Basement N
Primary Bedroom Level Second
Dining Room Recessed Lighting, Flooring - Engineered Hardwood
Kitchen Flooring - Vinyl, Dining Area, Stainless Steel Appliances, Lighting - Overhead
Interior
Interior Features Home Office, Sitting Room
Heating Electric Baseboard
Cooling Window Unit(s)
Flooring Hardwood, Flooring - Hardwood
Appliance Range, Dishwasher, Microwave, Refrigerator, Washer, Dryer
Laundry Closet - Walk-in, Second Floor, In Unit, Electric Dryer Hookup, Washer Hookup
Exterior
Community Features Public Transportation, Shopping, Pool, Tennis Court(s), Park, Walk/Jog Trails, Medical Facility, Laundromat, Conservation Area, House of Worship, Private School, Public School, T-Station, University, Other
Utilities Available for Electric Range, for Electric Dryer, Washer Hookup
Roof Type Rubber
Total Parking Spaces 1
Garage Yes
Building
Story 3
Sewer Public Sewer
Water Public
Others
Pets Allowed Yes
Senior Community false





