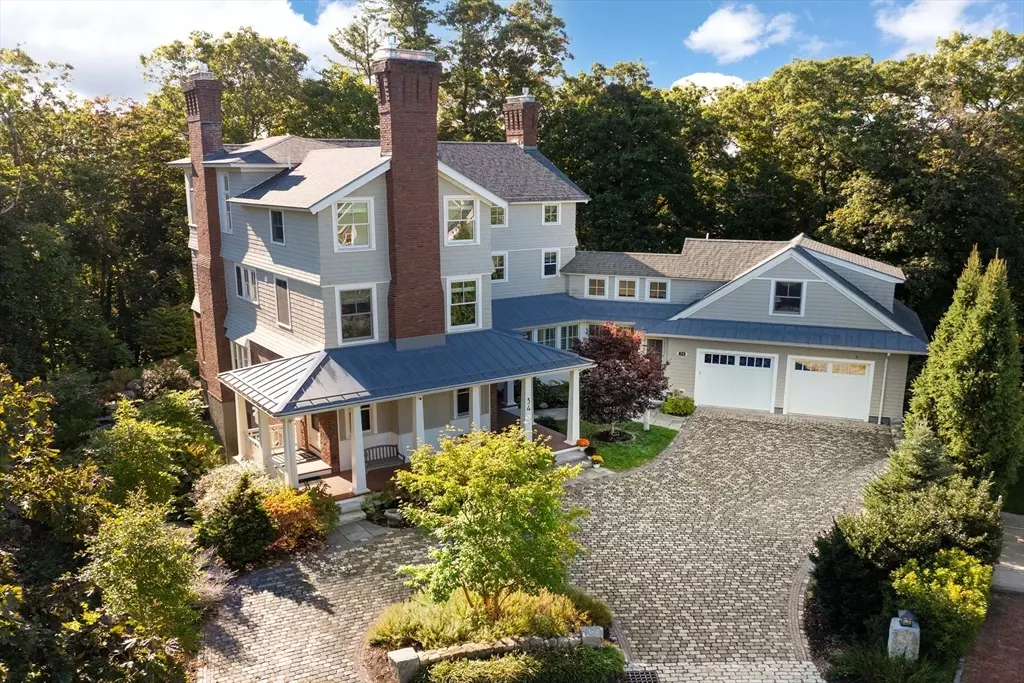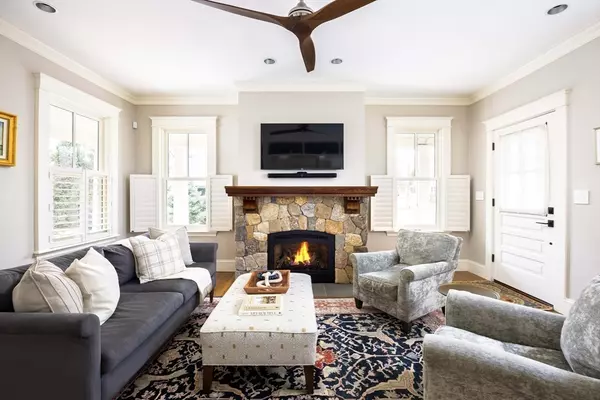34 Pilgrim Rd Newton, MA 02468
6 Beds
4.5 Baths
5,763 SqFt
UPDATED:
01/07/2025 04:45 PM
Key Details
Property Type Single Family Home
Sub Type Single Family Residence
Listing Status Active
Purchase Type For Sale
Square Footage 5,763 sqft
Price per Sqft $780
Subdivision Waban
MLS Listing ID 73323817
Style Craftsman,Colonial Revival
Bedrooms 6
Full Baths 4
Half Baths 1
HOA Y/N false
Year Built 1907
Annual Tax Amount $33,557
Tax Year 2025
Lot Size 0.970 Acres
Acres 0.97
Property Description
Location
State MA
County Middlesex
Area Waban
Zoning SR2
Direction In Waban, near Waban Centre, Pilgrim is a cul de sac off of Waban Avenue.
Rooms
Family Room Flooring - Hardwood, Open Floorplan
Basement Full, Walk-Out Access, Unfinished
Primary Bedroom Level Second
Dining Room Flooring - Hardwood
Kitchen Closet/Cabinets - Custom Built, Flooring - Hardwood, Countertops - Stone/Granite/Solid, Kitchen Island, Cabinets - Upgraded, Remodeled
Interior
Interior Features Bathroom - Full, Ceiling Fan(s), Beamed Ceilings, Sitting Room, Inlaw Apt., Bonus Room, Central Vacuum
Heating Forced Air, Natural Gas, Hydro Air, Ductless, Fireplace
Cooling Central Air, Ductless
Flooring Hardwood, Flooring - Hardwood
Fireplaces Number 7
Fireplaces Type Family Room, Living Room, Bedroom
Appliance Oven, Dishwasher, Microwave, Refrigerator, Freezer, Washer, Dryer, Vacuum System, Cooktop
Laundry Second Floor
Exterior
Exterior Feature Porch, Porch - Screened, Patio, Rain Gutters, Professional Landscaping, Sprinkler System
Garage Spaces 2.0
Community Features Public Transportation, Shopping, Pool, Tennis Court(s), Park, Golf, Medical Facility, Highway Access, Public School, T-Station
View Y/N Yes
View Scenic View(s)
Roof Type Shingle
Total Parking Spaces 4
Garage Yes
Building
Lot Description Cul-De-Sac
Foundation Concrete Perimeter
Sewer Public Sewer
Water Public
Architectural Style Craftsman, Colonial Revival
Schools
Elementary Schools Angier
Middle Schools Brown
High Schools South
Others
Senior Community false





