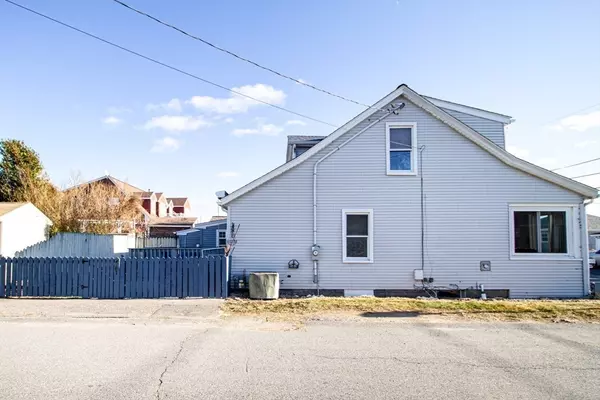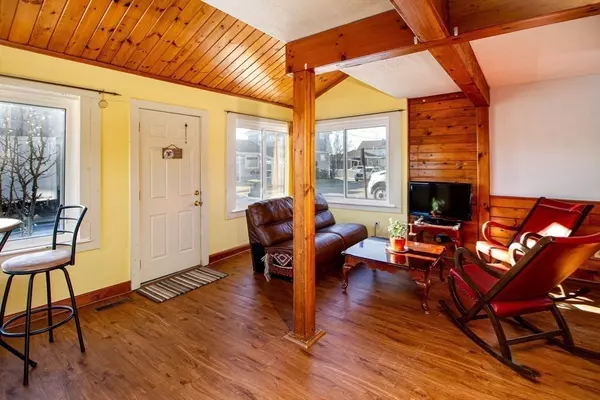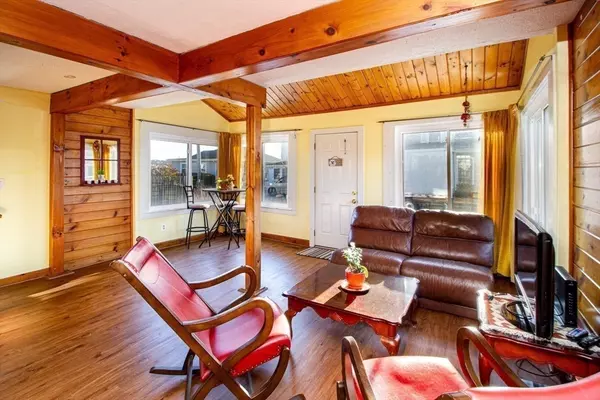24 Ripley St Somerset, MA 02725
3 Beds
2 Baths
1,699 SqFt
UPDATED:
01/18/2025 08:05 AM
Key Details
Property Type Single Family Home
Sub Type Single Family Residence
Listing Status Active
Purchase Type For Sale
Square Footage 1,699 sqft
Price per Sqft $217
MLS Listing ID 73323262
Style Cape
Bedrooms 3
Full Baths 2
HOA Y/N false
Year Built 1923
Annual Tax Amount $4,288
Tax Year 2024
Lot Size 1,742 Sqft
Acres 0.04
Property Description
Location
State MA
County Bristol
Area Brayton Point
Zoning R1
Direction Brayton Pt. Rd. , Left on O'Neil, right onto Angus St. and Left on Ripley.
Rooms
Basement Full, Finished, Interior Entry, Concrete
Primary Bedroom Level Main, First
Dining Room Flooring - Vinyl, Wainscoting
Kitchen Flooring - Vinyl, Dining Area, Exterior Access, Open Floorplan, Peninsula
Interior
Heating Forced Air, Natural Gas
Cooling Central Air
Flooring Tile, Laminate
Appliance Gas Water Heater, Range, Dishwasher, Microwave, Refrigerator, Washer, Dryer, Range Hood
Laundry Electric Dryer Hookup, Washer Hookup, In Basement
Exterior
Exterior Feature Deck - Wood
Community Features Shopping, Park, Walk/Jog Trails, Highway Access
Utilities Available for Gas Range, for Electric Dryer, Washer Hookup
Roof Type Shingle
Total Parking Spaces 1
Garage No
Building
Lot Description Corner Lot, Level
Foundation Concrete Perimeter, Irregular
Sewer Public Sewer
Water Public
Architectural Style Cape
Others
Senior Community false





