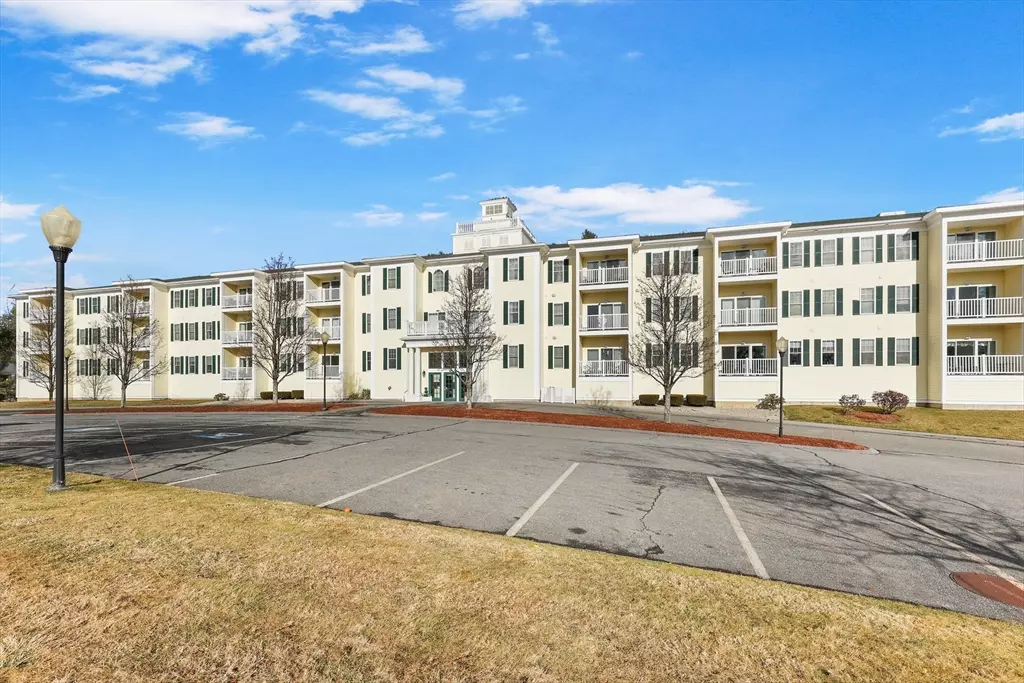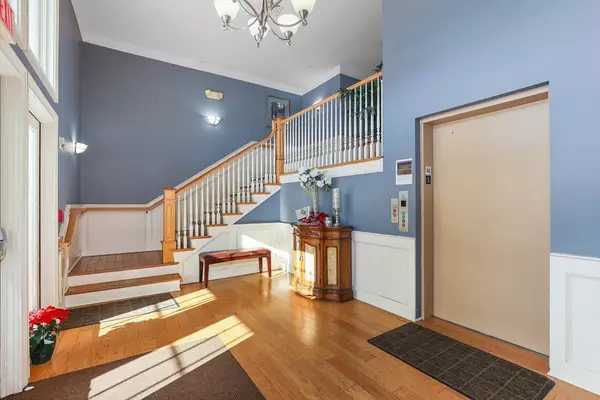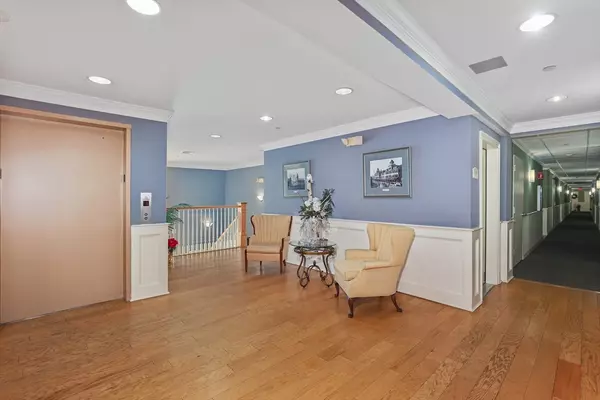1818 Main Street #104 Holden, MA 01520
2 Beds
2 Baths
1,271 SqFt
UPDATED:
01/05/2025 06:14 PM
Key Details
Property Type Condo
Sub Type Condominium
Listing Status Active
Purchase Type For Sale
Square Footage 1,271 sqft
Price per Sqft $275
MLS Listing ID 73322906
Bedrooms 2
Full Baths 2
HOA Fees $398/mo
Year Built 2006
Annual Tax Amount $4,159
Tax Year 2024
Property Description
Location
State MA
County Worcester
Zoning R1
Direction Main Street (Rt 122A)
Rooms
Basement N
Primary Bedroom Level First
Kitchen Flooring - Stone/Ceramic Tile, Countertops - Stone/Granite/Solid, Stainless Steel Appliances, Peninsula
Interior
Heating Forced Air, Natural Gas
Cooling Central Air
Flooring Tile, Carpet
Fireplaces Number 1
Fireplaces Type Living Room
Appliance Range, Dishwasher, Microwave, Refrigerator, Washer, Dryer
Laundry Flooring - Stone/Ceramic Tile, Electric Dryer Hookup, Washer Hookup, First Floor, In Unit
Exterior
Exterior Feature Balcony
Garage Spaces 2.0
Utilities Available for Electric Range, for Electric Oven, for Electric Dryer, Washer Hookup
Garage Yes
Building
Story 3
Sewer Public Sewer
Water Public
Others
Pets Allowed Yes w/ Restrictions
Senior Community false





