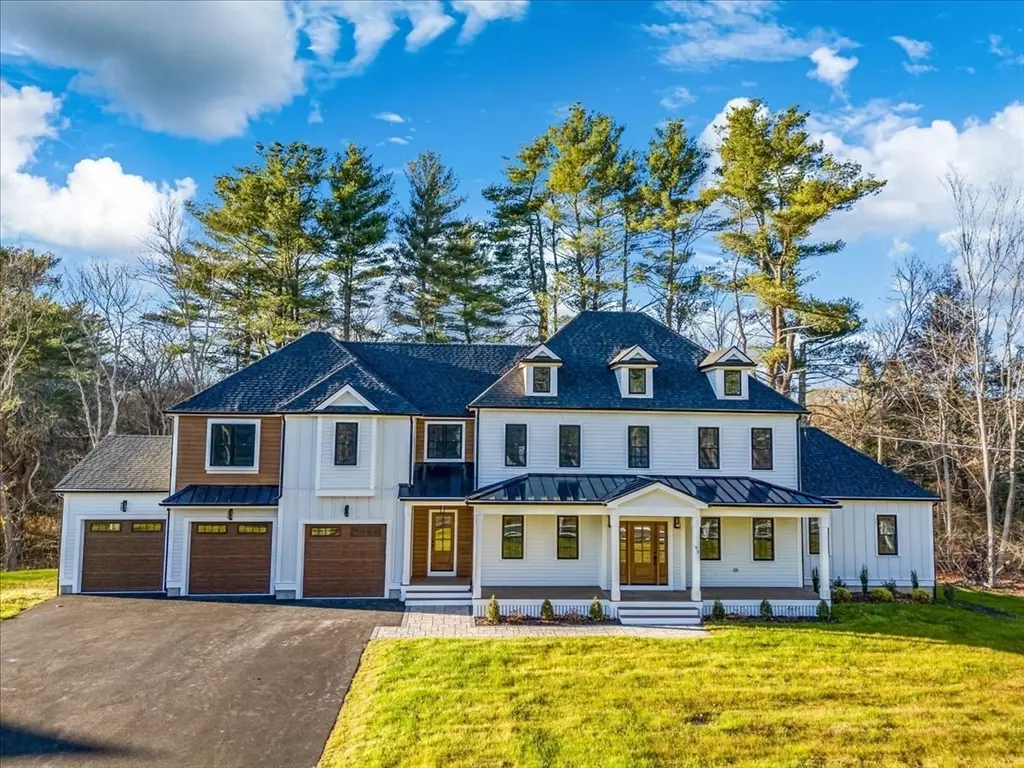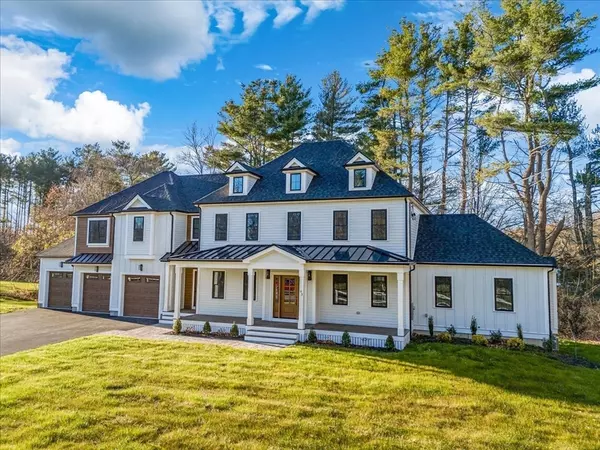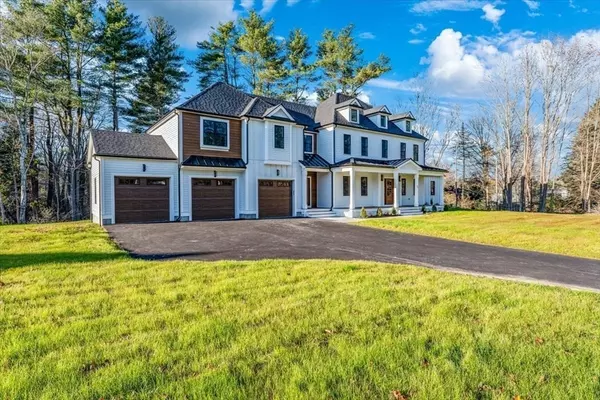93 Center Hanover, MA 02339
4 Beds
3 Baths
3,900 SqFt
UPDATED:
12/27/2024 11:33 PM
Key Details
Property Type Single Family Home
Sub Type Single Family Residence
Listing Status Active
Purchase Type For Sale
Square Footage 3,900 sqft
Price per Sqft $425
MLS Listing ID 73321578
Style Colonial
Bedrooms 4
Full Baths 3
HOA Y/N false
Year Built 2024
Tax Year 2023
Lot Size 2.100 Acres
Acres 2.1
Property Description
Location
State MA
County Plymouth
Area Hanover Center
Zoning RES-A
Direction CENTER STREET OFF OF HANOVER STREET, JUST DOWN BEYOND THE TOWN HALL AND FIRE STATION.
Rooms
Basement Full, Walk-Out Access, Concrete, Unfinished
Primary Bedroom Level Second
Interior
Interior Features Game Room, Home Office, Wet Bar, Walk-up Attic, Finish - Sheetrock, Internet Available - Broadband, High Speed Internet
Heating Gravity, Natural Gas
Cooling Central Air
Flooring Tile, Hardwood
Fireplaces Number 1
Appliance Gas Water Heater, Range, Oven, Dishwasher, Microwave, Refrigerator, Wine Refrigerator
Laundry Second Floor, Gas Dryer Hookup, Washer Hookup
Exterior
Exterior Feature Porch, Deck - Composite, Rain Gutters, Professional Landscaping, Screens
Garage Spaces 3.0
Community Features Shopping, Park, Walk/Jog Trails, Stable(s), Bike Path, Conservation Area, House of Worship, Public School, T-Station
Utilities Available for Gas Range, for Gas Oven, for Gas Dryer, Washer Hookup
Roof Type Shingle,Metal
Total Parking Spaces 6
Garage Yes
Building
Lot Description Wooded, Cleared, Level
Foundation Concrete Perimeter
Sewer Private Sewer
Water Public
Schools
Elementary Schools Center
Middle Schools Hms
High Schools Hhs
Others
Senior Community false
Acceptable Financing Contract
Listing Terms Contract





