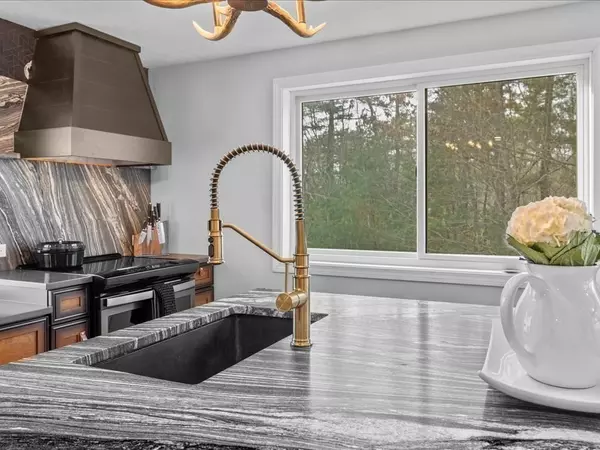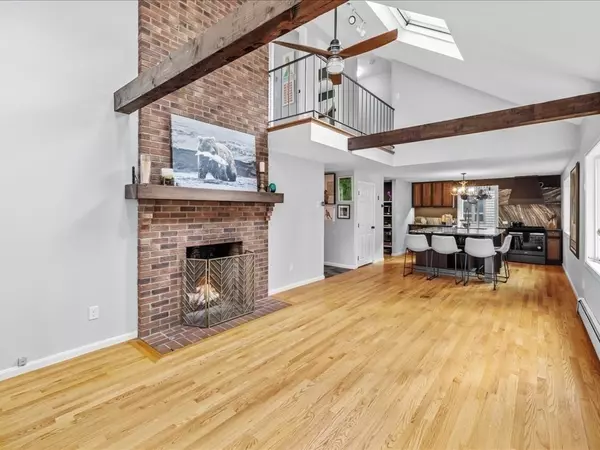57 Trout Farm Lane Duxbury, MA 02332
3 Beds
2.5 Baths
1,758 SqFt
UPDATED:
12/30/2024 03:35 PM
Key Details
Property Type Single Family Home
Sub Type Single Family Residence
Listing Status Active
Purchase Type For Sale
Square Footage 1,758 sqft
Price per Sqft $466
MLS Listing ID 73319766
Style Contemporary
Bedrooms 3
Full Baths 2
Half Baths 1
HOA Fees $300/mo
HOA Y/N true
Year Built 1990
Annual Tax Amount $5,155
Tax Year 2024
Lot Size 9,583 Sqft
Acres 0.22
Property Description
Location
State MA
County Plymouth
Zoning PD
Direction Route 53/Summer Street to Winter Street to Trout Farm Lane
Rooms
Basement Walk-Out Access, Concrete, Unfinished
Primary Bedroom Level First
Kitchen Closet/Cabinets - Custom Built, Flooring - Hardwood, Window(s) - Picture, Pantry, Countertops - Stone/Granite/Solid, Kitchen Island, Remodeled, Wine Chiller, Lighting - Pendant
Interior
Interior Features Bathroom - Half, Wet bar, Lighting - Overhead, Home Office, Central Vacuum, Wet Bar
Heating Baseboard, Oil
Cooling None
Flooring Wood, Tile, Carpet, Flooring - Hardwood
Fireplaces Number 1
Fireplaces Type Living Room
Appliance Water Heater, Water Treatment, ENERGY STAR Qualified Refrigerator, ENERGY STAR Qualified Dryer, ENERGY STAR Qualified Dishwasher, ENERGY STAR Qualified Washer, Range
Laundry Dryer Hookup - Electric, Washer Hookup, Electric Dryer Hookup, Exterior Access, Slider, In Basement
Exterior
Garage Spaces 2.0
Community Features Public Transportation, Shopping, Pool, Tennis Court(s), Highway Access, Public School
Waterfront Description Beach Front,Bay,Ocean,Beach Ownership(Public)
Roof Type Shingle
Total Parking Spaces 2
Garage Yes
Building
Lot Description Wooded
Foundation Concrete Perimeter
Sewer Private Sewer
Water Public
Schools
Elementary Schools Chandler/Alden
Middle Schools Dms
High Schools Dhs
Others
Senior Community false





