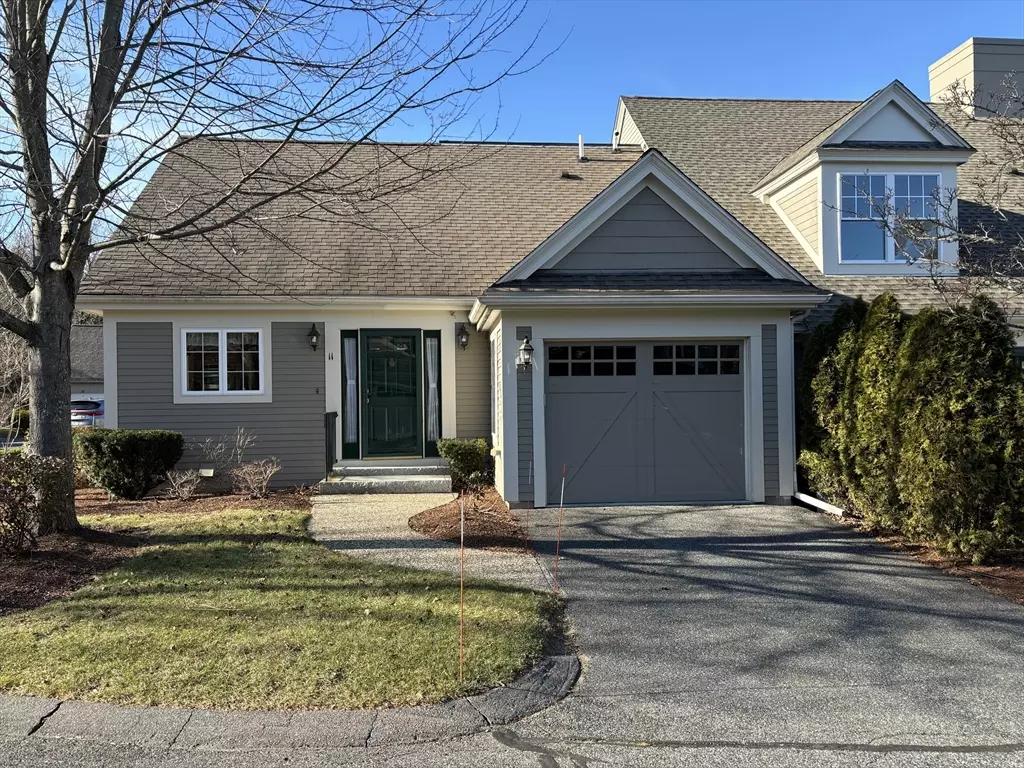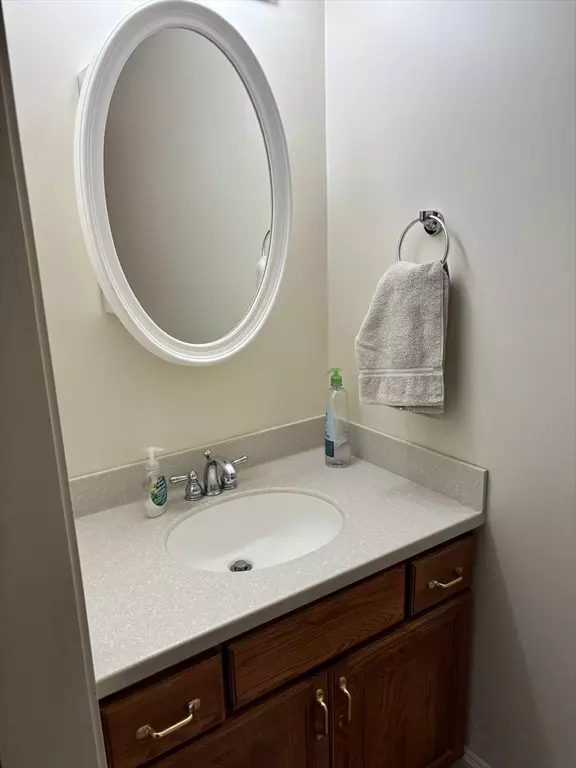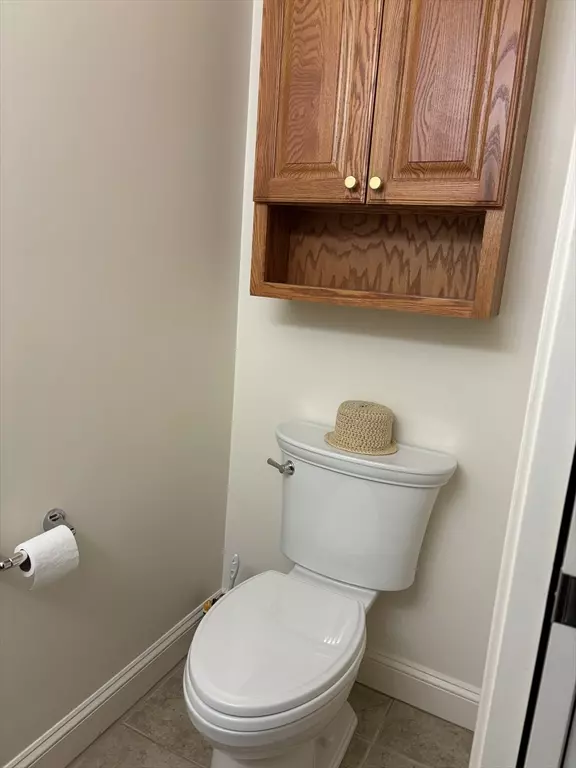11 Faxon Dr #4 Stow, MA 01775
2 Beds
3 Baths
2,008 SqFt
UPDATED:
01/01/2025 08:08 AM
Key Details
Property Type Condo
Sub Type Condominium
Listing Status Active
Purchase Type For Sale
Square Footage 2,008 sqft
Price per Sqft $323
MLS Listing ID 73319633
Bedrooms 2
Full Baths 2
Half Baths 2
HOA Fees $887/mo
Year Built 2004
Annual Tax Amount $8,945
Tax Year 2024
Property Description
Location
State MA
County Middlesex
Area Lower Village
Zoning BUS
Direction Route 117 to Elm Ridge Road, Right on Meeting House Lane, Right on Faxon
Rooms
Family Room Bathroom - Half, Closet, Flooring - Wall to Wall Carpet
Basement Y
Primary Bedroom Level First
Dining Room Flooring - Hardwood, Window(s) - Bay/Bow/Box
Kitchen Bathroom - Half, Flooring - Hardwood
Interior
Interior Features Bathroom - Half, Bathroom - Full, Closet, Bathroom, Loft, Central Vacuum
Heating Natural Gas
Cooling Central Air
Flooring Plywood, Tile, Carpet, Hardwood, Flooring - Wall to Wall Carpet
Fireplaces Number 1
Fireplaces Type Living Room
Appliance Oven, Dishwasher, Trash Compactor, Microwave, Indoor Grill, Range, Refrigerator, Vacuum System
Laundry First Floor, In Building, Electric Dryer Hookup, Washer Hookup
Exterior
Garage Spaces 2.0
Community Features Shopping, Park, Walk/Jog Trails, Golf, House of Worship, Adult Community
Utilities Available for Gas Range, for Gas Oven, for Electric Dryer, Washer Hookup
Waterfront Description Beach Front,Lake/Pond
Roof Type Shingle
Total Parking Spaces 2
Garage Yes
Building
Story 3
Sewer Private Sewer
Water Well
Schools
Elementary Schools Center School
Middle Schools Hale Middle
High Schools Nashoba Reg
Others
Pets Allowed Yes w/ Restrictions
Senior Community true
Acceptable Financing Contract
Listing Terms Contract





