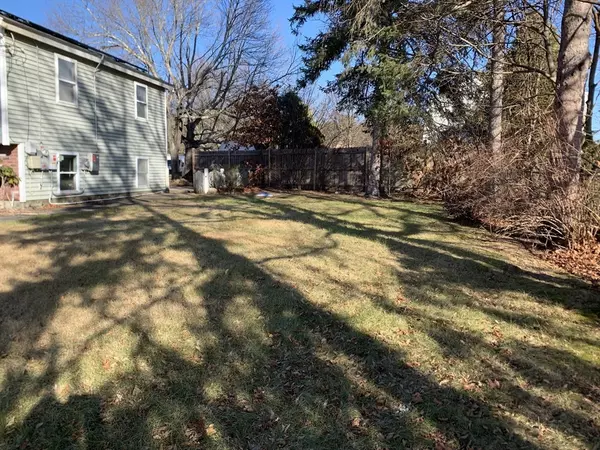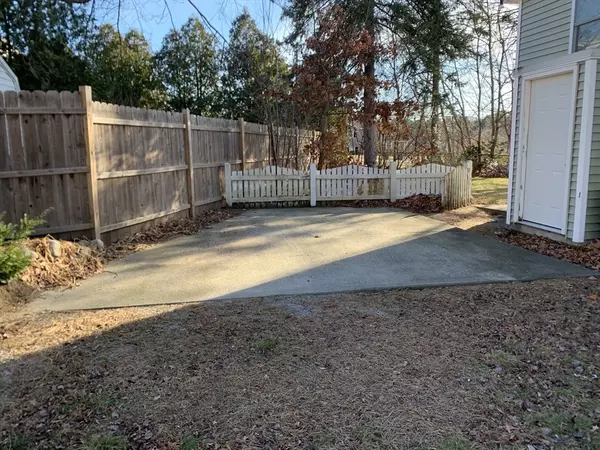520 Foster Street Tewksbury, MA 01876
3 Beds
1 Bath
1,527 SqFt
UPDATED:
12/31/2024 08:30 AM
Key Details
Property Type Single Family Home
Sub Type Single Family Residence
Listing Status Pending
Purchase Type For Sale
Square Footage 1,527 sqft
Price per Sqft $366
MLS Listing ID 73318314
Style Ranch,Split Entry
Bedrooms 3
Full Baths 1
HOA Y/N false
Year Built 1965
Annual Tax Amount $6,591
Tax Year 2024
Lot Size 1.020 Acres
Acres 1.02
Property Description
Location
State MA
County Middlesex
Zoning LB
Direction Shawsheen Street to corner of Foster.
Rooms
Basement Full, Finished
Primary Bedroom Level Second
Dining Room Flooring - Wood, Window(s) - Picture, Recessed Lighting
Kitchen Flooring - Wood, Dining Area, Kitchen Island, Open Floorplan, Recessed Lighting
Interior
Interior Features Vaulted Ceiling(s), Dining Area, Bonus Room, Home Office, Bedroom
Heating Forced Air, Natural Gas
Cooling Central Air, Active Solar
Flooring Wood, Tile, Vinyl, Carpet, Flooring - Vinyl, Flooring - Wall to Wall Carpet
Fireplaces Number 1
Fireplaces Type Dining Room
Appliance Electric Water Heater, Range, Dishwasher, Disposal, Microwave
Laundry Electric Dryer Hookup, Washer Hookup, In Basement
Exterior
Exterior Feature Deck - Composite, Patio, Storage, Barn/Stable, Fenced Yard, Other
Fence Fenced/Enclosed, Fenced
Community Features Shopping, Walk/Jog Trails, Conservation Area, Public School
Utilities Available for Gas Range, for Gas Oven, for Electric Dryer, Washer Hookup
Roof Type Shingle
Total Parking Spaces 6
Garage No
Building
Lot Description Corner Lot
Foundation Concrete Perimeter
Sewer Public Sewer
Water Public
Architectural Style Ranch, Split Entry
Schools
Elementary Schools Heath
Middle Schools John Wynn
High Schools Tewksbury High
Others
Senior Community false





