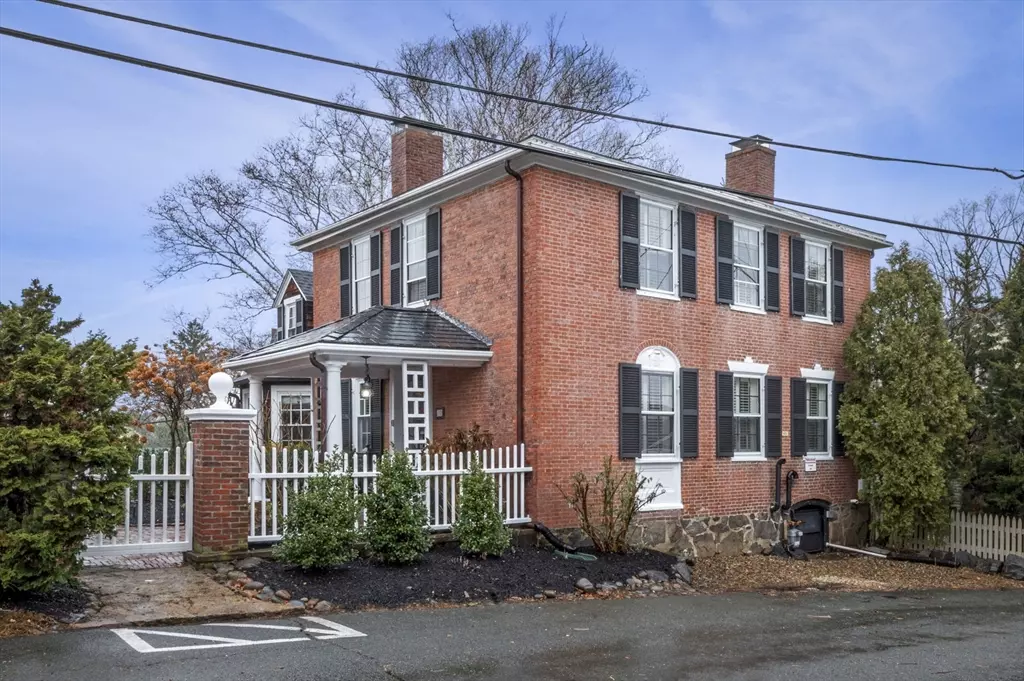30 High St Marblehead, MA 01945
4 Beds
2 Baths
2,102 SqFt
UPDATED:
12/15/2024 07:07 PM
Key Details
Property Type Single Family Home
Sub Type Single Family Residence
Listing Status Pending
Purchase Type For Sale
Square Footage 2,102 sqft
Price per Sqft $711
MLS Listing ID 73318176
Style Antique,Federal
Bedrooms 4
Full Baths 2
HOA Y/N false
Year Built 1812
Annual Tax Amount $11,336
Tax Year 2024
Lot Size 4,791 Sqft
Acres 0.11
Property Description
Location
State MA
County Essex
Area Old Town
Zoning CR
Direction Washington to Pearl St to High St. You can also enter the property through gate on Elm St.
Rooms
Family Room Closet/Cabinets - Custom Built, Flooring - Hardwood, Lighting - Overhead, Window Seat
Basement Partial, Partially Finished, Interior Entry, Sump Pump
Primary Bedroom Level Second
Dining Room Wood / Coal / Pellet Stove, Flooring - Hardwood, Lighting - Pendant, Closet - Double
Kitchen Skylight, Cathedral Ceiling(s), Flooring - Hardwood, Dining Area, Pantry, Countertops - Stone/Granite/Solid, Kitchen Island, Cabinets - Upgraded, Exterior Access, Remodeled, Stainless Steel Appliances, Wine Chiller, Lighting - Pendant
Interior
Heating Baseboard, Hot Water, Natural Gas
Cooling Central Air
Flooring Wood, Tile
Fireplaces Number 3
Fireplaces Type Dining Room, Living Room
Appliance Gas Water Heater, Range, Dishwasher, Disposal, Refrigerator, Washer, Dryer, Wine Refrigerator
Laundry Pantry, Gas Dryer Hookup, Walk-in Storage, Washer Hookup, Sink, First Floor
Exterior
Exterior Feature Patio, Covered Patio/Deck, Rain Gutters, Storage, Professional Landscaping, Screens, Fenced Yard, Garden, Stone Wall
Fence Fenced/Enclosed, Fenced
Community Features Public Transportation, Shopping, Park, Walk/Jog Trails, Conservation Area, House of Worship
Utilities Available for Gas Range, for Electric Range, for Gas Dryer, Washer Hookup
Waterfront Description Beach Front,Ocean,Walk to,1/10 to 3/10 To Beach,Beach Ownership(Public)
Roof Type Shingle,Slate
Garage No
Building
Foundation Concrete Perimeter, Stone
Sewer Public Sewer
Water Public
Architectural Style Antique, Federal
Others
Senior Community false





