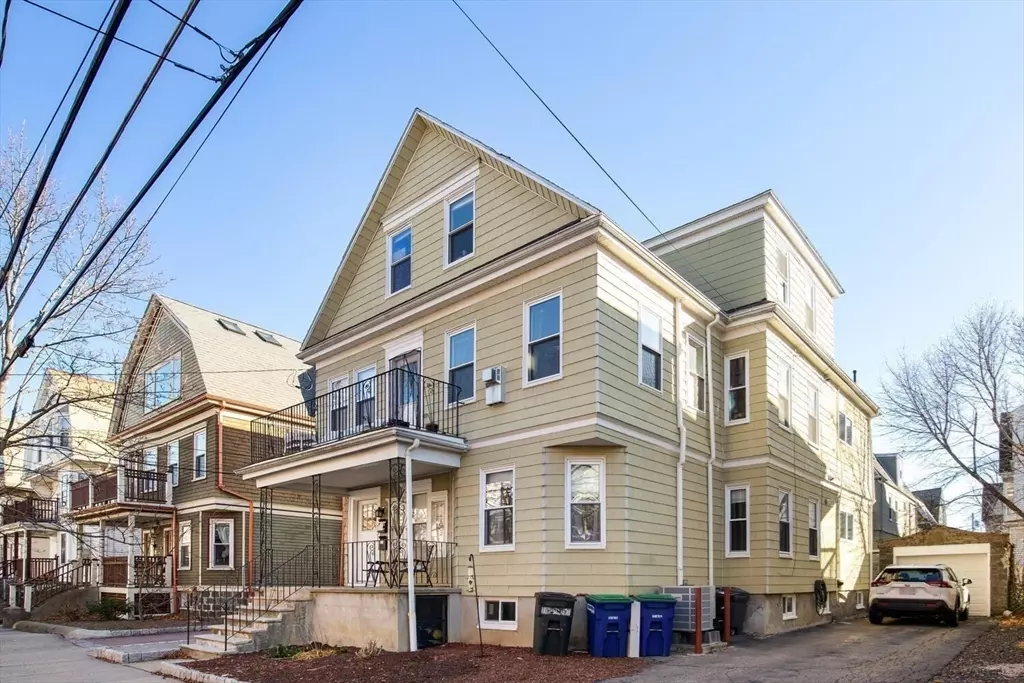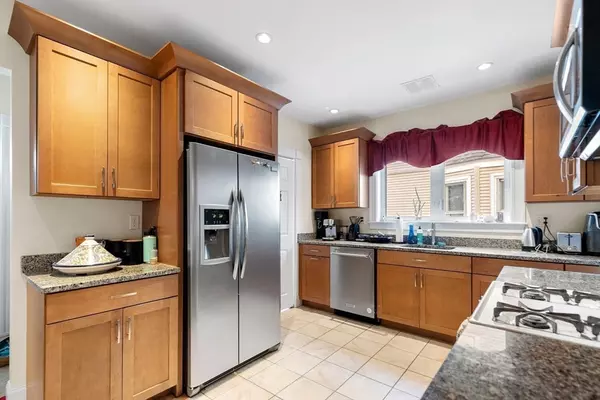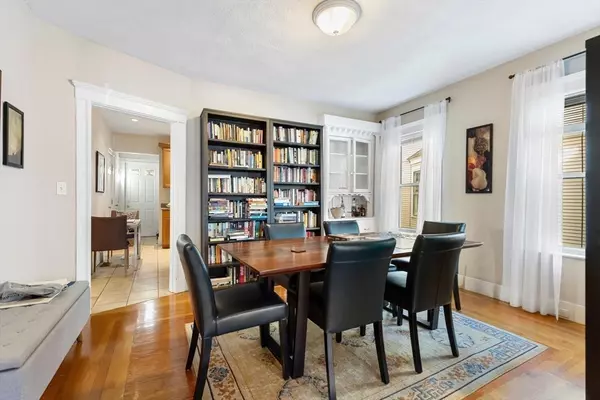33 Pearson Ave Somerville, MA 02144
6 Beds
3 Baths
3,355 SqFt
UPDATED:
12/10/2024 11:09 PM
Key Details
Property Type Multi-Family
Sub Type Multi Family
Listing Status Pending
Purchase Type For Sale
Square Footage 3,355 sqft
Price per Sqft $432
MLS Listing ID 73317447
Bedrooms 6
Full Baths 3
Year Built 1900
Annual Tax Amount $14,987
Tax Year 2024
Lot Size 3,484 Sqft
Acres 0.08
Property Description
Location
State MA
County Middlesex
Zoning RA
Direction Kidder Ave to Pearson Ave
Rooms
Basement Full, Interior Entry, Concrete, Unfinished
Interior
Interior Features Philadelphia, Stone/Granite/Solid Counters, Bathroom With Tub & Shower, Living Room, Dining Room, Kitchen, Laundry Room
Heating Forced Air, Heat Pump, Electric, Hot Water, Natural Gas
Cooling Central Air
Flooring Wood, Tile, Carpet, Hardwood
Fireplaces Number 1
Fireplaces Type Gas
Appliance Range, Dishwasher, Microwave, Refrigerator, Washer, Dryer
Laundry Gas Dryer Hookup
Exterior
Exterior Feature Balcony/Deck, Garden
Garage Spaces 1.0
Community Features Public Transportation, Shopping, Park, Walk/Jog Trails, Medical Facility, Bike Path, Highway Access, Public School, T-Station, University
Utilities Available for Gas Range, for Gas Dryer
Roof Type Shingle
Total Parking Spaces 3
Garage Yes
Building
Lot Description Level
Story 4
Foundation Stone
Sewer Public Sewer
Water Public
Schools
Elementary Schools Brown
Middle Schools Choice
High Schools Shs
Others
Senior Community false





