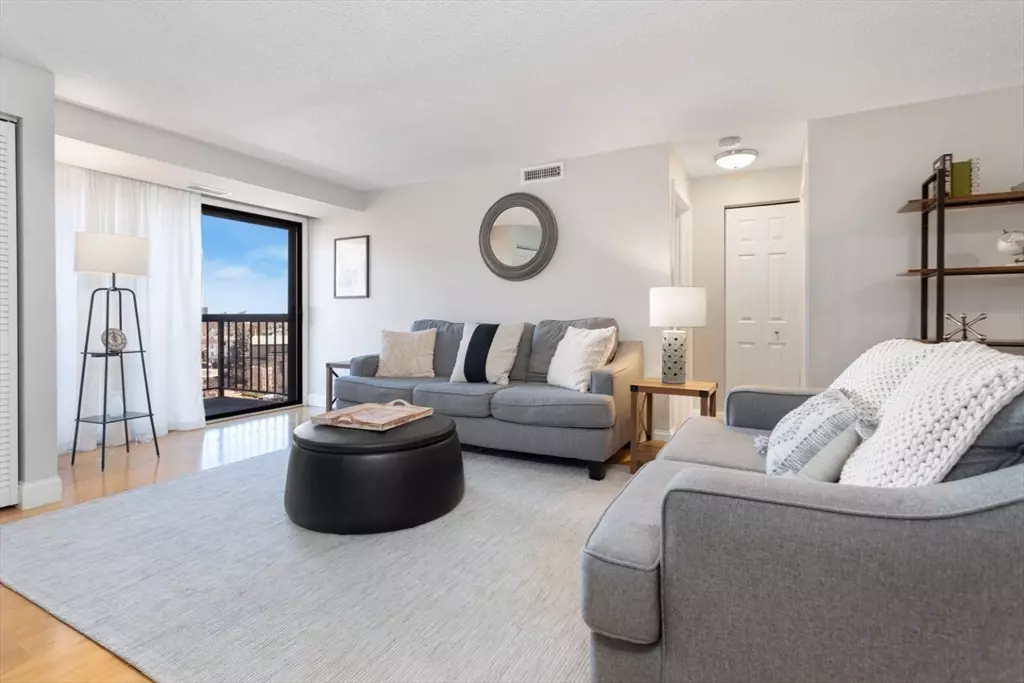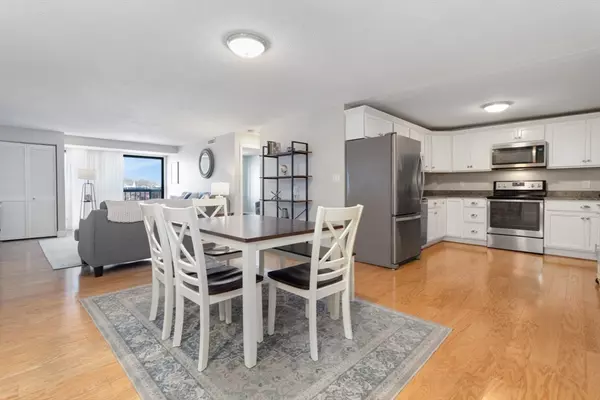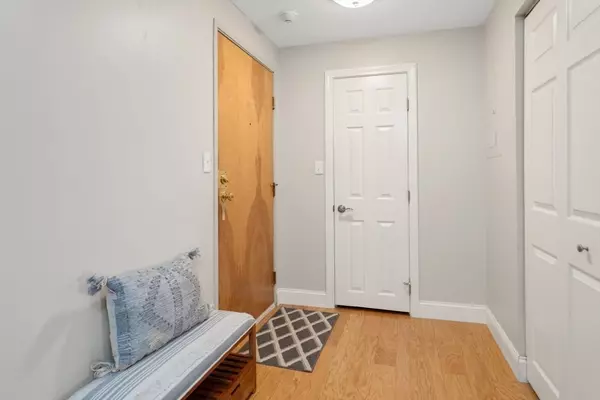500 Salem Street #802 Medford, MA 02155
2 Beds
2 Baths
1,113 SqFt
UPDATED:
12/19/2024 03:34 PM
Key Details
Property Type Condo
Sub Type Condominium
Listing Status Pending
Purchase Type For Sale
Square Footage 1,113 sqft
Price per Sqft $503
MLS Listing ID 73317384
Bedrooms 2
Full Baths 2
HOA Fees $360/mo
Year Built 1988
Annual Tax Amount $3,864
Tax Year 2024
Property Description
Location
State MA
County Middlesex
Zoning R1
Direction Fellsway to Salem Street
Rooms
Basement N
Primary Bedroom Level First
Dining Room Flooring - Wood, Open Floorplan
Kitchen Flooring - Wood, Countertops - Stone/Granite/Solid, Cabinets - Upgraded, Open Floorplan
Interior
Interior Features Walk-In Closet(s), Closet, Open Floorplan, Entry Hall
Heating Forced Air, Heat Pump, Electric
Cooling Central Air, Heat Pump
Flooring Tile, Hardwood, Wood
Appliance Range, Disposal, Microwave, Refrigerator
Laundry First Floor, In Unit, Electric Dryer Hookup, Washer Hookup
Exterior
Exterior Feature Balcony
Garage Spaces 1.0
Community Features Public Transportation, Shopping, Tennis Court(s), Park, Walk/Jog Trails, Medical Facility, Laundromat, Highway Access, House of Worship, Public School, T-Station, University
Utilities Available for Electric Range, for Electric Oven, for Electric Dryer, Washer Hookup
Total Parking Spaces 1
Garage Yes
Building
Story 1
Sewer Public Sewer
Water Public
Schools
High Schools Mhs
Others
Pets Allowed No
Senior Community false





