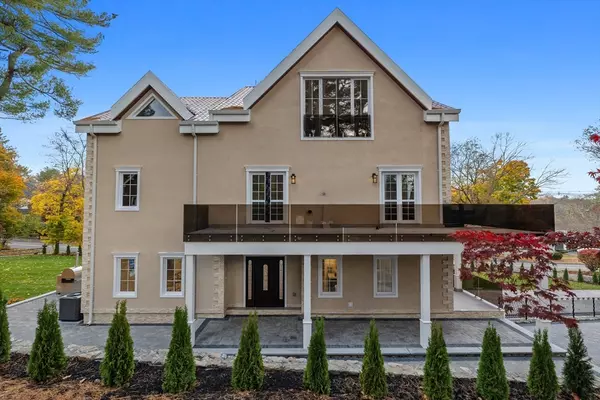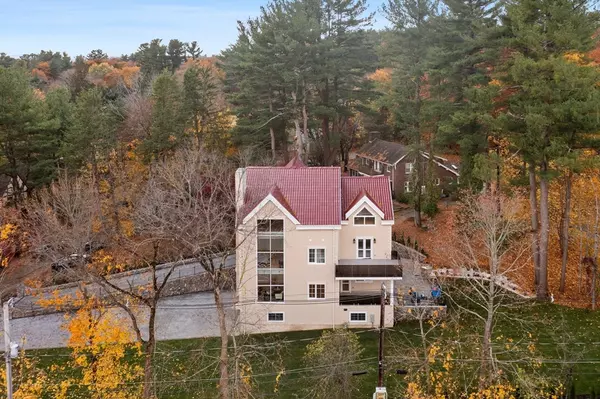58 Chestnut St. Lynnfield, MA 01940
5 Beds
5 Baths
5,420 SqFt
UPDATED:
01/11/2025 05:38 PM
Key Details
Property Type Single Family Home
Sub Type Single Family Residence
Listing Status Active
Purchase Type For Sale
Square Footage 5,420 sqft
Price per Sqft $737
MLS Listing ID 73310032
Style Colonial
Bedrooms 5
Full Baths 4
Half Baths 2
HOA Y/N false
Year Built 2024
Annual Tax Amount $999
Tax Year 2024
Lot Size 0.710 Acres
Acres 0.71
Property Description
Location
State MA
County Essex
Zoning 999
Direction Main St. to Chestnut St.
Rooms
Basement Full, Garage Access
Interior
Heating Forced Air, Ductless
Cooling Central Air, Ductless
Flooring Hardwood
Fireplaces Number 2
Appliance Tankless Water Heater, Range, Dishwasher, Disposal, Microwave, Refrigerator, Freezer
Exterior
Exterior Feature Porch, Deck, Patio, Balcony, Sprinkler System
Garage Spaces 3.0
Community Features Public Transportation, Shopping, Tennis Court(s), Park, Walk/Jog Trails, Golf, Laundromat, Bike Path, Highway Access
Roof Type Metal
Total Parking Spaces 10
Garage Yes
Building
Lot Description Corner Lot
Foundation Concrete Perimeter, Other
Sewer Private Sewer
Water Public
Architectural Style Colonial
Schools
Elementary Schools Summer Street
Middle Schools Lms
High Schools Lhs
Others
Senior Community false





