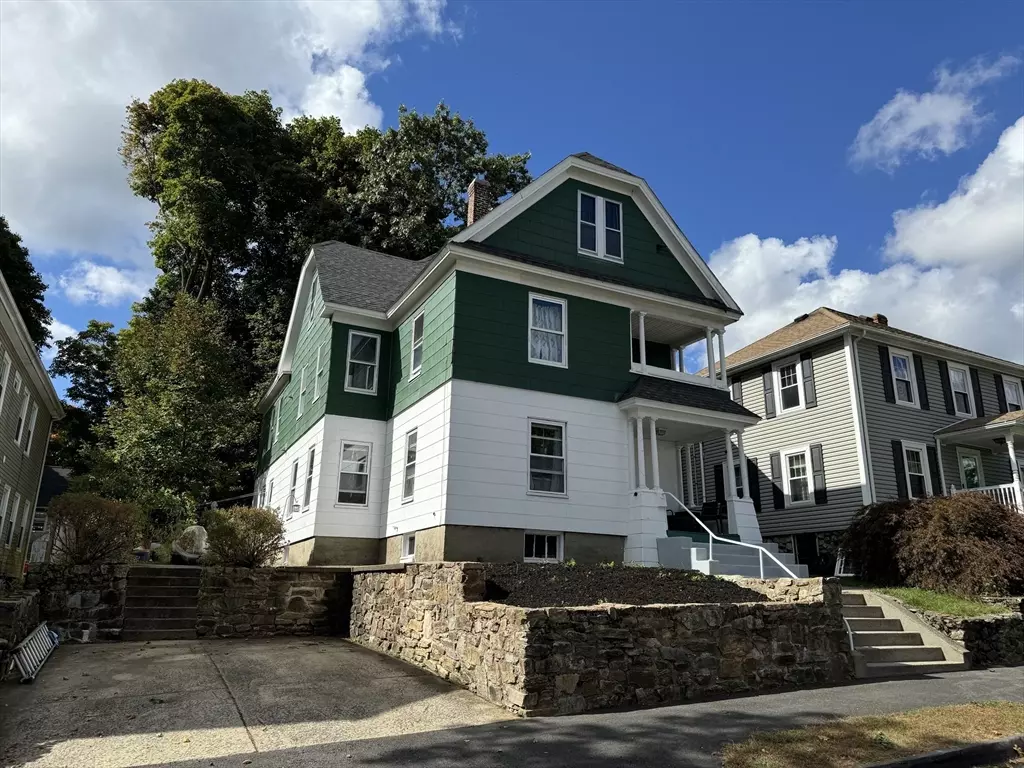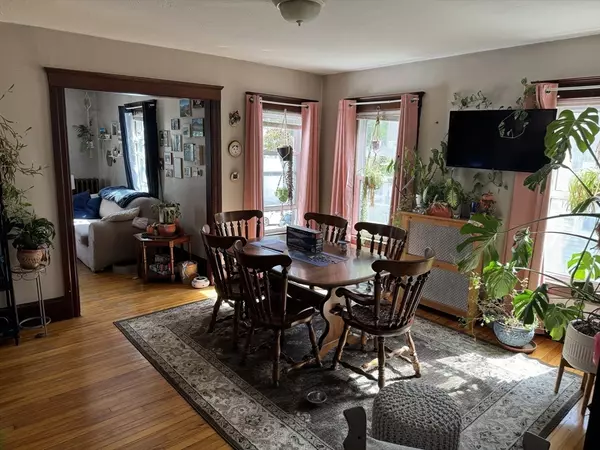REQUEST A TOUR If you would like to see this home without being there in person, select the "Virtual Tour" option and your agent will contact you to discuss available opportunities.
In-PersonVirtual Tour
$ 549,900
Est. payment /mo
Pending
8 Eureka St Worcester, MA 01603
4 Beds
2 Baths
2,322 SqFt
UPDATED:
01/20/2025 05:12 PM
Key Details
Property Type Multi-Family
Sub Type Multi Family
Listing Status Pending
Purchase Type For Sale
Square Footage 2,322 sqft
Price per Sqft $236
MLS Listing ID 73301612
Bedrooms 4
Full Baths 2
Year Built 1910
Annual Tax Amount $4,337
Tax Year 2024
Lot Size 5,662 Sqft
Acres 0.13
Property Description
Discover this beautifully maintained two-family property, ideally situated in the heart of Webster Square. Each spacious unit features 5 rooms, including 2 good-sized bedrooms, perfect for comfortable living. The rich hardwood floors and stunning original woodwork create an inviting atmosphere, while the dining rooms, complete with built-in china cabinets, are perfect for entertaining. Take advantage of the walk-up attic, offering exciting potential for expansion or additional storage. Enjoy outdoor living in the fenced backyard, and a garden—an ideal retreat for relaxation or gatherings. This property is conveniently located close to schools, park, shopping, and public transportation, making it a perfect choice for families and commuters alike. With off-street parking for added convenience, this home combines charm, functionality, and location. Don't miss your chance to own this gem in Webster Square!
Location
State MA
County Worcester
Zoning BL-1
Direction Stafford or Main St through Webster Square towards Leicester
Rooms
Basement Full, Concrete
Interior
Interior Features Living Room, Dining Room, Kitchen
Heating Natural Gas
Flooring Wood
Exterior
Roof Type Shingle
Total Parking Spaces 2
Garage No
Building
Story 3
Foundation Stone
Sewer Public Sewer
Water Public
Schools
Elementary Schools Gates Lane
Middle Schools Sullivan Middle
High Schools South High
Others
Senior Community false
Listed by RE/MAX Vision





