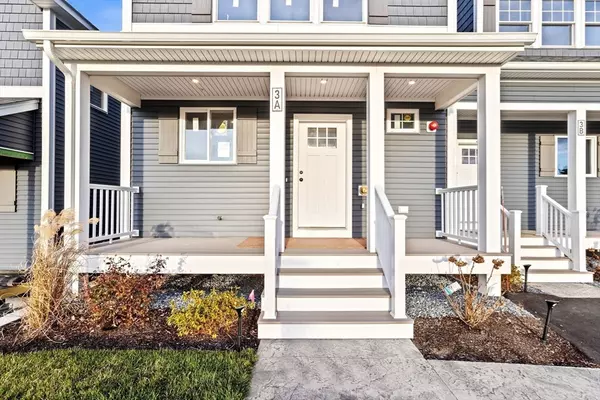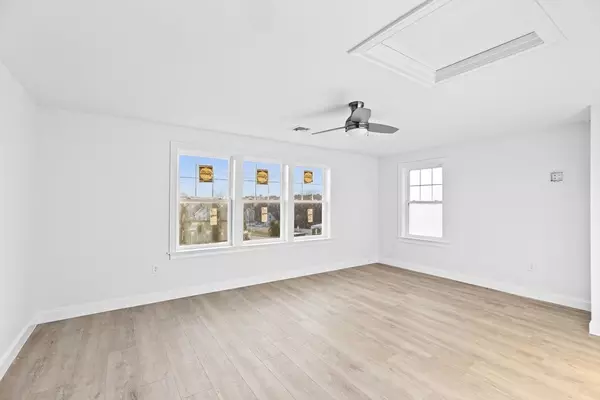3 Wildwoood #A Bourne, MA 02562
1 Bed
1.5 Baths
1,520 SqFt
UPDATED:
12/31/2024 11:52 PM
Key Details
Property Type Condo
Sub Type Condominium
Listing Status Active Under Contract
Purchase Type For Sale
Square Footage 1,520 sqft
Price per Sqft $394
MLS Listing ID 73284510
Bedrooms 1
Full Baths 1
Half Baths 1
HOA Fees $435/mo
Year Built 2024
Tax Year 2024
Property Description
Location
State MA
County Barnstable
Area Sagamore Beach
Zoning R
Direction Ocean Pines Drive to Wildwood. Building 3 is on the left, unit far left.
Rooms
Basement Y
Primary Bedroom Level Second
Kitchen Flooring - Vinyl, Dining Area, Countertops - Stone/Granite/Solid, Breakfast Bar / Nook, Cabinets - Upgraded, Open Floorplan, Recessed Lighting, Stainless Steel Appliances, Lighting - Pendant, Crown Molding
Interior
Heating Forced Air
Cooling Central Air
Flooring Vinyl
Fireplaces Number 1
Fireplaces Type Living Room
Appliance Range, Dishwasher, Microwave, Plumbed For Ice Maker
Laundry First Floor, Electric Dryer Hookup, Washer Hookup
Exterior
Exterior Feature Porch, Deck - Composite, Patio, Rain Gutters, Professional Landscaping, Sprinkler System
Community Features Public Transportation, Shopping, Park, Golf, Bike Path, Highway Access, House of Worship
Utilities Available for Gas Range, for Electric Oven, for Electric Dryer, Washer Hookup, Icemaker Connection
Waterfront Description Beach Front,Ocean,1 to 2 Mile To Beach
Roof Type Shingle
Total Parking Spaces 2
Garage No
Building
Story 2
Sewer Private Sewer
Water Public
Schools
Elementary Schools Bes/Bis
Middle Schools Bourne Middle
High Schools Bourne High
Others
Pets Allowed Yes
Senior Community false





