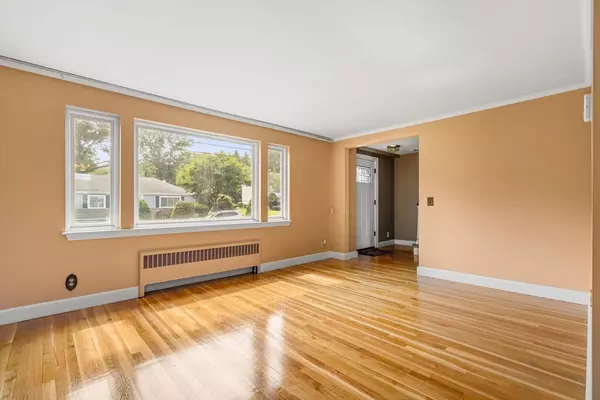11 Hillsview Road Milton, MA 02186
4 Beds
4 Baths
2,530 SqFt
UPDATED:
12/30/2024 05:02 PM
Key Details
Property Type Single Family Home
Sub Type Single Family Residence
Listing Status Active Under Contract
Purchase Type For Sale
Square Footage 2,530 sqft
Price per Sqft $339
MLS Listing ID 73275994
Style Garrison
Bedrooms 4
Full Baths 3
Half Baths 2
HOA Y/N false
Year Built 1954
Annual Tax Amount $8,063
Tax Year 2024
Lot Size 0.420 Acres
Acres 0.42
Property Description
Location
State MA
County Norfolk
Zoning RA
Direction Brush Hill Road or Blue Hills Avenue to HILLSVIEW Road
Rooms
Family Room Flooring - Wall to Wall Carpet
Basement Partially Finished, Walk-Out Access, Interior Entry, Sump Pump
Primary Bedroom Level Second
Dining Room Flooring - Hardwood
Kitchen Flooring - Hardwood
Interior
Interior Features Entrance Foyer, Sun Room, Bonus Room
Heating Baseboard, Electric Baseboard, Oil
Cooling Window Unit(s)
Flooring Tile, Carpet, Hardwood, Flooring - Hardwood, Flooring - Stone/Ceramic Tile, Laminate
Fireplaces Number 2
Fireplaces Type Living Room
Appliance Water Heater, Range, Dishwasher, Refrigerator, Washer, Dryer
Laundry In Basement, Electric Dryer Hookup, Washer Hookup
Exterior
Fence Fenced/Enclosed
Community Features Public Transportation, Shopping, Park, Walk/Jog Trails, Stable(s), Bike Path, Conservation Area, Highway Access, House of Worship, Private School, Public School, T-Station
Utilities Available for Electric Range, for Electric Dryer, Washer Hookup
Roof Type Shingle
Total Parking Spaces 4
Garage No
Building
Lot Description Corner Lot
Foundation Concrete Perimeter
Sewer Public Sewer
Water Public
Architectural Style Garrison
Schools
Elementary Schools Mps
Middle Schools Pierce
High Schools Milton High
Others
Senior Community false
Acceptable Financing Seller W/Participate
Listing Terms Seller W/Participate





