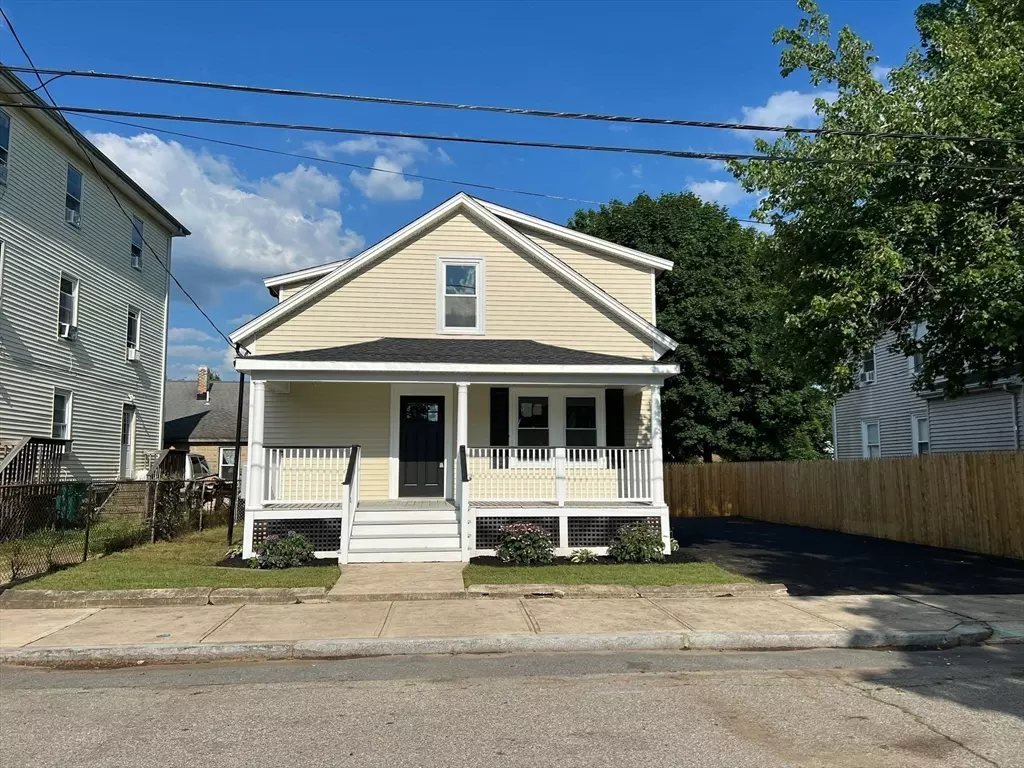54 James St Attleboro, MA 02703
3 Beds
1.5 Baths
1,517 SqFt
UPDATED:
12/17/2024 08:05 AM
Key Details
Property Type Single Family Home
Sub Type Single Family Residence
Listing Status Active
Purchase Type For Sale
Square Footage 1,517 sqft
Price per Sqft $328
MLS Listing ID 73262044
Style Bungalow,Craftsman
Bedrooms 3
Full Baths 1
Half Baths 1
HOA Y/N false
Year Built 1900
Annual Tax Amount $4,188
Tax Year 2024
Lot Size 4,356 Sqft
Acres 0.1
Property Description
Location
State MA
County Bristol
Zoning R1
Direction Google maps
Rooms
Basement Full
Interior
Heating Electric
Cooling Central Air
Flooring Wood, Tile, Marble
Appliance Electric Water Heater, Water Heater, Range, Dishwasher, Disposal, Microwave, Refrigerator, Washer, Dryer
Laundry Electric Dryer Hookup, Washer Hookup
Exterior
Exterior Feature Porch, Deck, Rain Gutters, Fenced Yard
Fence Fenced
Community Features Public Transportation, Park, Laundromat, Private School, Public School, T-Station, University
Utilities Available for Electric Oven, for Electric Dryer, Washer Hookup
Roof Type Shingle
Total Parking Spaces 4
Garage No
Building
Foundation Concrete Perimeter
Sewer Public Sewer
Water Public
Architectural Style Bungalow, Craftsman
Others
Senior Community false





