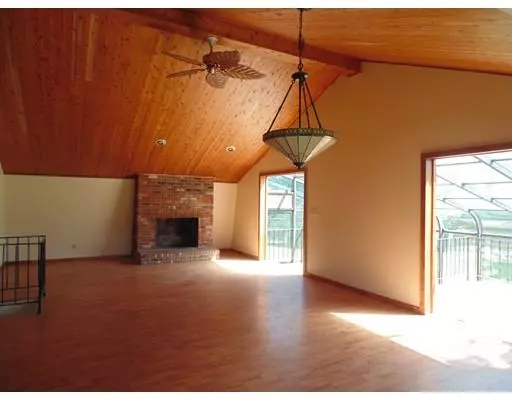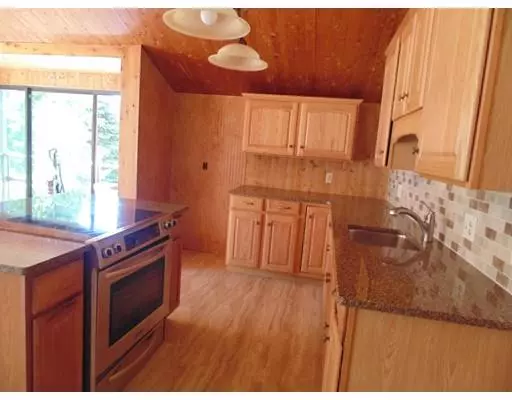520 Skyline Trail Chester, MA 01011
3 Beds
2 Baths
2,697 SqFt
UPDATED:
07/01/2020 05:36 PM
Key Details
Property Type Single Family Home
Sub Type Single Family Residence
Listing Status Pending
Purchase Type For Sale
Square Footage 2,697 sqft
Price per Sqft $84
MLS Listing ID 71801947
Style Contemporary
Bedrooms 3
Full Baths 2
HOA Y/N false
Year Built 1973
Annual Tax Amount $3,296
Tax Year 2014
Lot Size 2.000 Acres
Acres 2.0
Property Description
Location
State MA
County Hampden
Zoning RR
Direction Near Western View and Johnson Hill Road
Rooms
Basement Full, Finished, Walk-Out Access, Interior Entry, Garage Access, Sump Pump, Concrete
Primary Bedroom Level Second
Interior
Interior Features Sun Room
Heating Electric Baseboard
Cooling None
Flooring Vinyl, Carpet, Laminate, Other
Fireplaces Number 2
Appliance Range, Electric Water Heater, Tank Water Heater, Utility Connections for Electric Range, Utility Connections for Electric Dryer
Laundry Second Floor, Washer Hookup
Exterior
Garage Spaces 1.0
Utilities Available for Electric Range, for Electric Dryer, Washer Hookup
Roof Type Shingle
Total Parking Spaces 6
Garage Yes
Building
Lot Description Other
Foundation Concrete Perimeter
Sewer Private Sewer
Water Private
Architectural Style Contemporary
Others
Senior Community false
Acceptable Financing Lease Option
Listing Terms Lease Option





