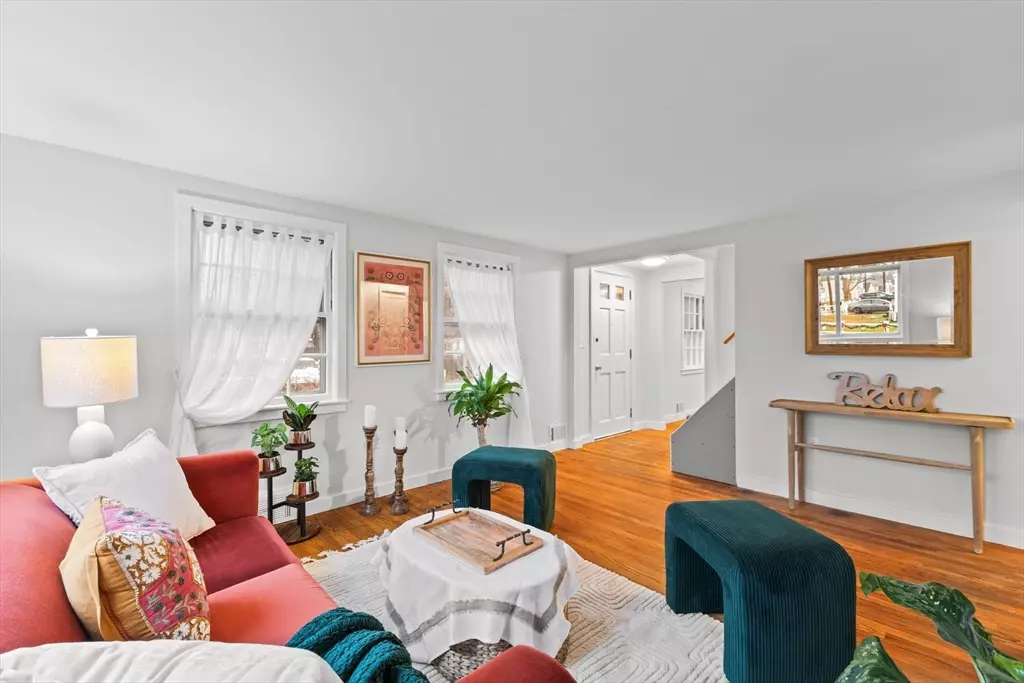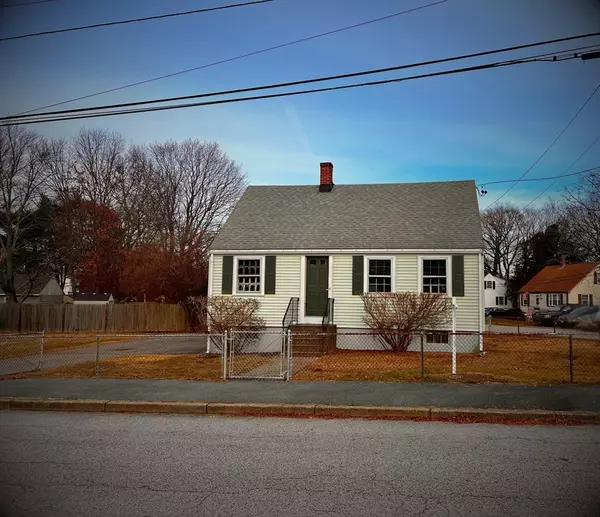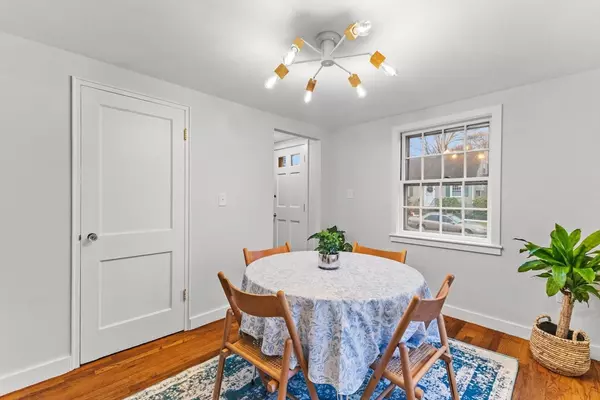$556,655
$549,900
1.2%For more information regarding the value of a property, please contact us for a free consultation.
94 Moreland Rd Weymouth, MA 02191
3 Beds
1.5 Baths
1,260 SqFt
Key Details
Sold Price $556,655
Property Type Single Family Home
Sub Type Single Family Residence
Listing Status Sold
Purchase Type For Sale
Square Footage 1,260 sqft
Price per Sqft $441
MLS Listing ID 73317765
Sold Date 01/17/25
Style Cape
Bedrooms 3
Full Baths 1
Half Baths 1
HOA Y/N false
Year Built 1950
Annual Tax Amount $4,521
Tax Year 2024
Lot Size 7,840 Sqft
Acres 0.18
Property Description
Welcome to this meticulously updated Cape, situated on a desirable corner lot in North Weymouth! Just minutes from Wessagusset Beach, parks, and local amenities, this home offers the ideal combination of modern updates and classic charm. Recent improvements include a fully fenced yard, updated systems: 200-amp electric service and many plumbing improvements. Step inside to discover hardwood floors, a beautifully updated kitchen with new stainless steel appliances, and two completely remodeled bathrooms. A partially finished basement with high ceilings provides endless possibilities for additional living space. You'll love the convenience of a wraparound driveway that makes backing out a thing of the past. Additional highlights include custom tiling in the kitchen and bathrooms and a full bath conveniently located on the main level. This turn-key property is ready for you to move in and make it your own! Join us for open houses on Thu 12/12, 4–6, and Sat 12/14, 11 –1.
Location
State MA
County Norfolk
Area North Weymouth
Zoning R-2
Direction Near Pratts Meadow Park. North St to Moreland Rd.
Rooms
Basement Full, Partially Finished, Bulkhead, Sump Pump, Concrete
Primary Bedroom Level Main, First
Dining Room Closet, Flooring - Hardwood, Open Floorplan
Kitchen Closet/Cabinets - Custom Built, Pantry, Countertops - Stone/Granite/Solid, Remodeled, Stainless Steel Appliances
Interior
Interior Features Storage, Entrance Foyer, Entry Hall
Heating Forced Air, Oil
Cooling None
Flooring Wood, Vinyl, Flooring - Hardwood, Flooring - Vinyl, Concrete
Appliance Electric Water Heater, Water Heater, Range, Refrigerator, Range Hood
Laundry Dryer Hookup - Electric, Washer Hookup, In Basement, Electric Dryer Hookup
Exterior
Exterior Feature Deck, Rain Gutters, Fenced Yard
Fence Fenced/Enclosed, Fenced
Community Features Public Transportation, Shopping, Park, Highway Access, Marina, Public School
Utilities Available for Electric Dryer, Washer Hookup
Waterfront Description Beach Front,Beach Access,River,Direct Access,1/2 to 1 Mile To Beach,Beach Ownership(Public)
Roof Type Shingle
Total Parking Spaces 5
Garage No
Building
Lot Description Corner Lot, Level, Other
Foundation Block
Sewer Public Sewer
Water Public
Architectural Style Cape
Schools
Elementary Schools Wessagusset
Middle Schools Maria Weston
High Schools Weymouth
Others
Senior Community false
Acceptable Financing Contract
Listing Terms Contract
Read Less
Want to know what your home might be worth? Contact us for a FREE valuation!

Our team is ready to help you sell your home for the highest possible price ASAP
Bought with Arlene Hanafin • RE/MAX Way





